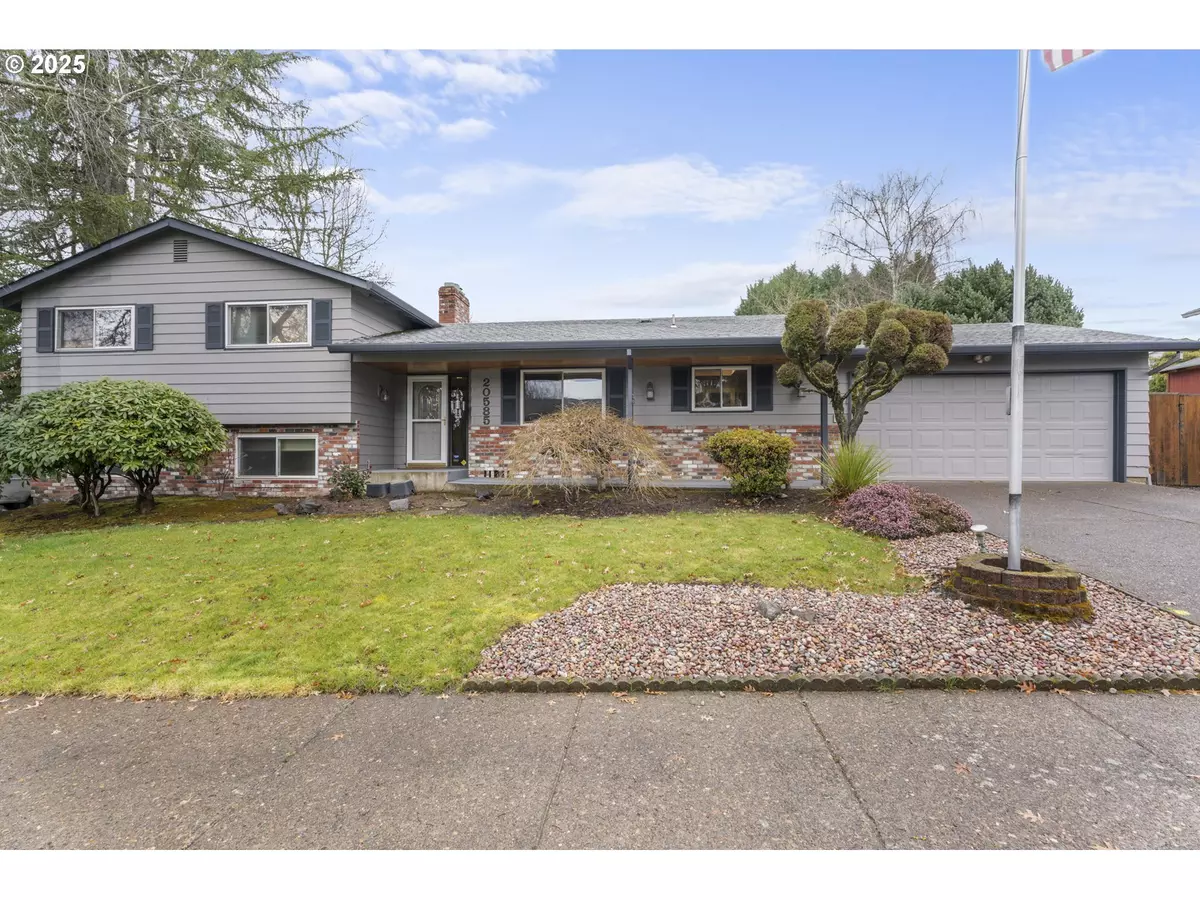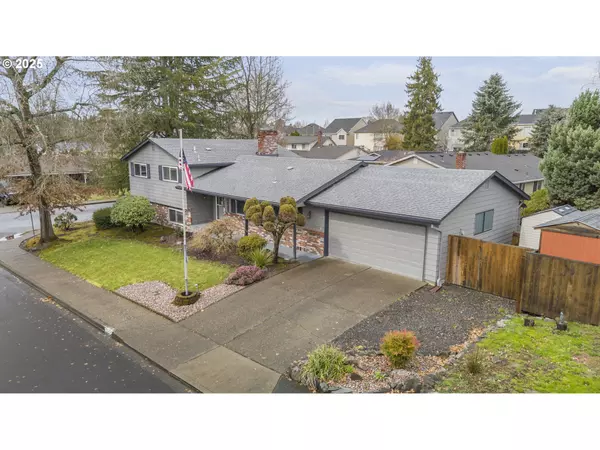4 Beds
3 Baths
2,103 SqFt
4 Beds
3 Baths
2,103 SqFt
Open House
Fri Aug 22, 4:00pm - 6:00pm
Key Details
Property Type Single Family Home
Sub Type Single Family Residence
Listing Status Active
Purchase Type For Sale
Square Footage 2,103 sqft
Price per Sqft $273
Subdivision Cross Creek South,
MLS Listing ID 547860675
Style Daylight Ranch, Tri Level
Bedrooms 4
Full Baths 3
HOA Fees $180/ann
Year Built 1977
Annual Tax Amount $5,128
Tax Year 2024
Lot Size 7,405 Sqft
Property Sub-Type Single Family Residence
Property Description
Location
State OR
County Washington
Area _150
Rooms
Basement Finished
Interior
Interior Features Ceiling Fan, Garage Door Opener, Hardwood Floors, Laundry, Luxury Vinyl Plank, Quartz, Washer Dryer
Heating Forced Air
Cooling Central Air
Fireplaces Number 2
Fireplaces Type Gas
Appliance Builtin Range, Dishwasher, Disposal, Free Standing Refrigerator, Pantry, Plumbed For Ice Maker, Stainless Steel Appliance, Tile
Exterior
Exterior Feature Deck, Fenced, Free Standing Hot Tub, R V Parking, Yard
Parking Features Attached
Garage Spaces 2.0
Roof Type Composition
Accessibility Parking
Garage Yes
Building
Lot Description Corner Lot
Story 3
Sewer Public Sewer
Water Public Water
Level or Stories 3
Schools
Elementary Schools Hazeldale
Middle Schools Mountain View
High Schools Aloha
Others
Senior Community No
Acceptable Financing Cash, Conventional, FHA, VALoan
Listing Terms Cash, Conventional, FHA, VALoan
Virtual Tour https://view.spiro.media/order/ec3f212c-a9df-4e0c-aa8d-08dd61670ff5?branding=false

16037 SW Upper Boones Ferry Rd Suite 150, Tigard, OR, 97224






