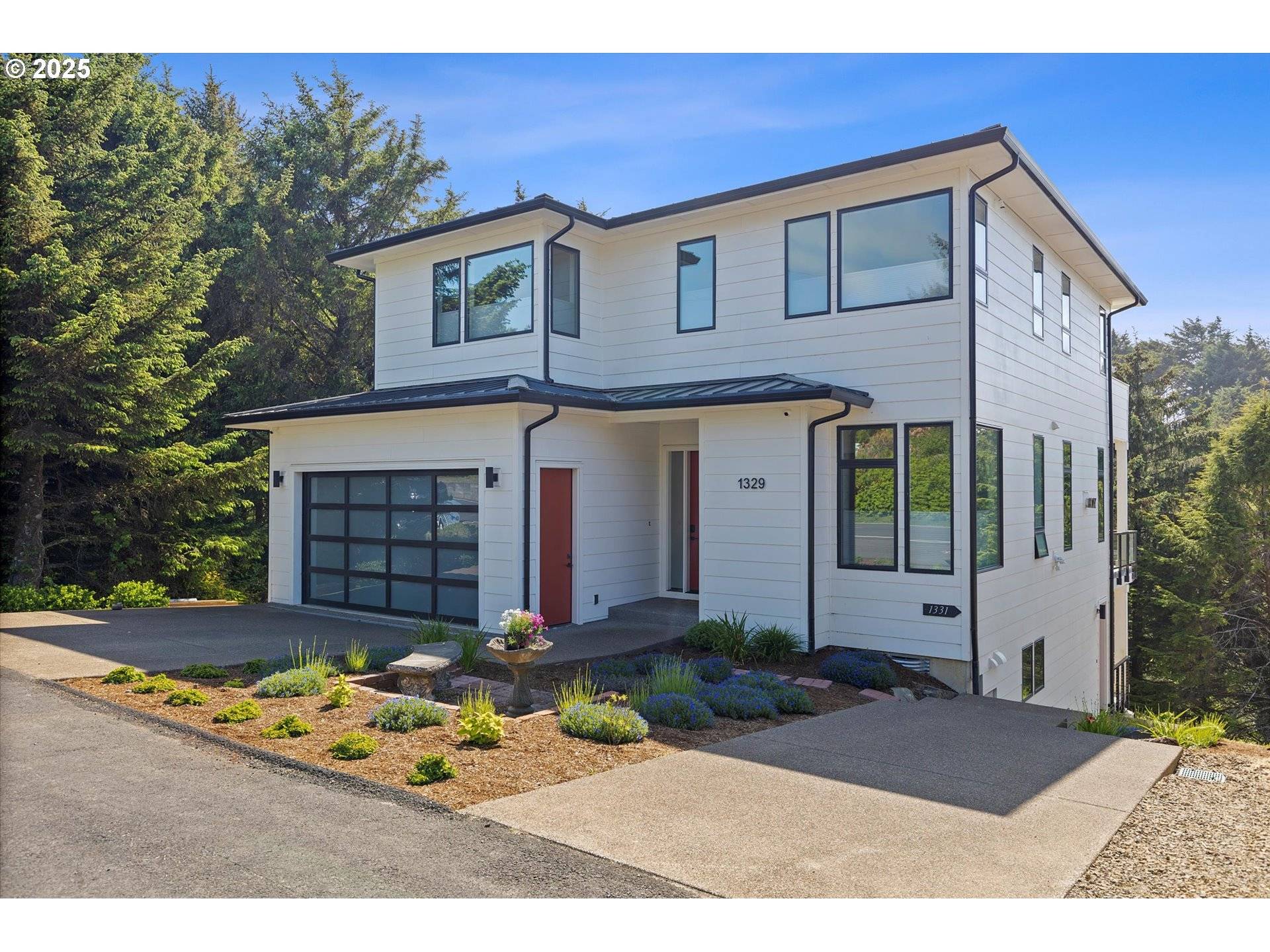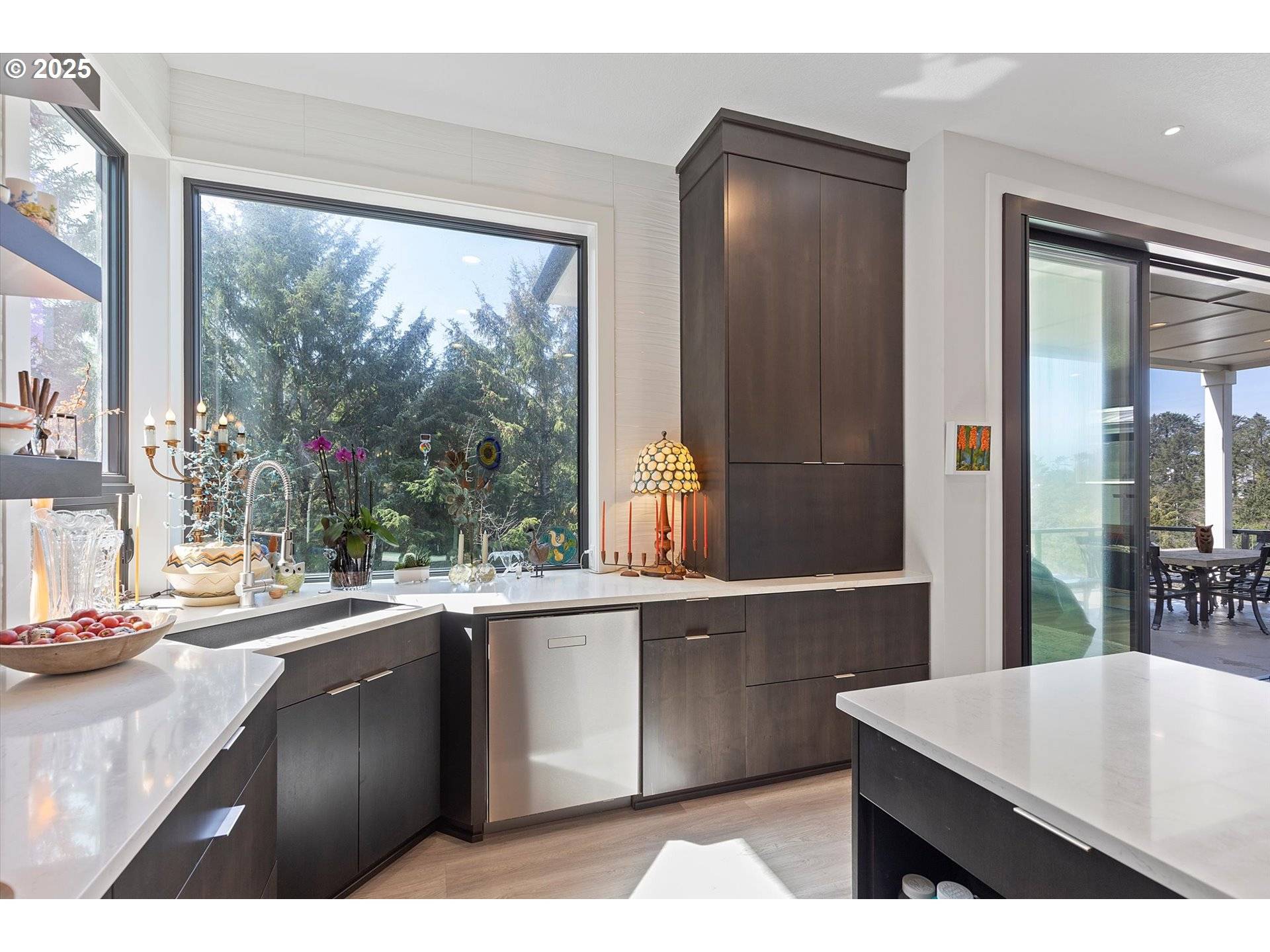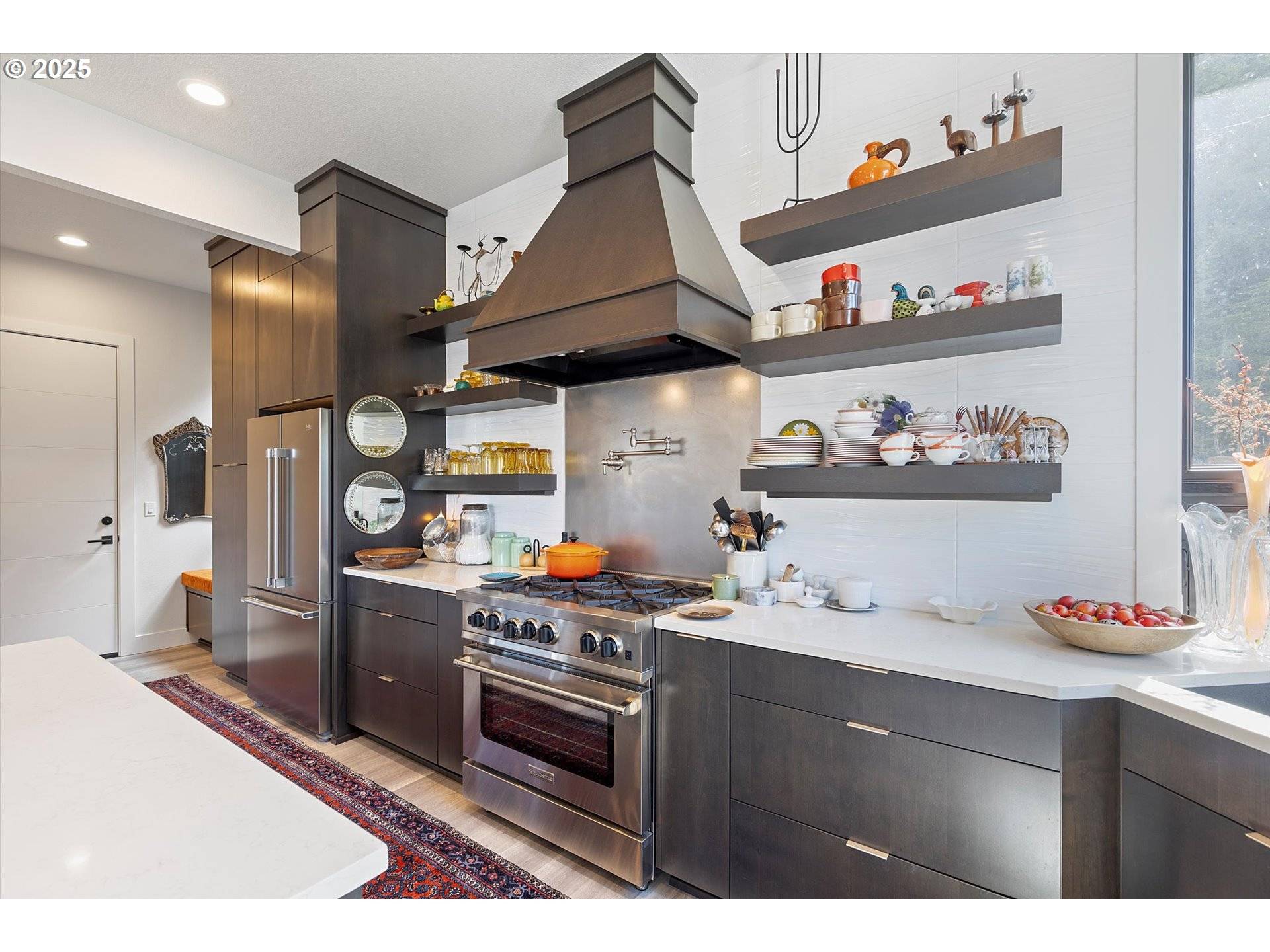5 Beds
4.1 Baths
3,622 SqFt
5 Beds
4.1 Baths
3,622 SqFt
Key Details
Property Type Townhouse
Sub Type Attached
Listing Status Active
Purchase Type For Sale
Square Footage 3,622 sqft
Price per Sqft $385
MLS Listing ID 383856311
Style Mid Century Modern, N W Contemporary
Bedrooms 5
Full Baths 4
Year Built 2022
Annual Tax Amount $12,766
Tax Year 2024
Lot Size 0.380 Acres
Property Sub-Type Attached
Property Description
Location
State OR
County Lincoln
Area _200
Zoning R-1-10
Rooms
Basement Separate Living Quarters Apartment Aux Living Unit
Interior
Interior Features Accessory Dwelling Unit, Central Vacuum, Garage Door Opener, High Ceilings, Laundry, Luxury Vinyl Plank, Quartz, Separate Living Quarters Apartment Aux Living Unit, Soaking Tub, Washer Dryer
Heating Forced Air, Gas Stove
Cooling None
Fireplaces Number 2
Fireplaces Type Gas
Appliance Builtin Oven, Builtin Range, Builtin Refrigerator, Butlers Pantry, Cook Island, Dishwasher, Gas Appliances, Microwave, Pantry, Pot Filler, Quartz, Range Hood, Stainless Steel Appliance, Wine Cooler
Exterior
Exterior Feature Accessory Dwelling Unit, Builtin Barbecue, Covered Deck, Deck, Fire Pit, Gas Hookup, Public Road
Parking Features Attached
Garage Spaces 2.0
Waterfront Description Creek
View Creek Stream, Ocean, Trees Woods
Roof Type Metal
Garage Yes
Building
Lot Description Ocean Beach One Quarter Mile Or Less, Pond, Sloped, Terraced, Trees, Wooded
Story 3
Foundation Concrete Perimeter, Pillar Post Pier
Sewer Public Sewer
Water Public Water
Level or Stories 3
Schools
Elementary Schools Taft
Middle Schools Taft
High Schools Taft
Others
Acceptable Financing Cash, Conventional
Listing Terms Cash, Conventional
Virtual Tour https://iframe.videodelivery.net/f5c1f3c0868f09c9da88bb3025ef5144

16037 SW Upper Boones Ferry Rd Suite 150, Tigard, OR, 97224






