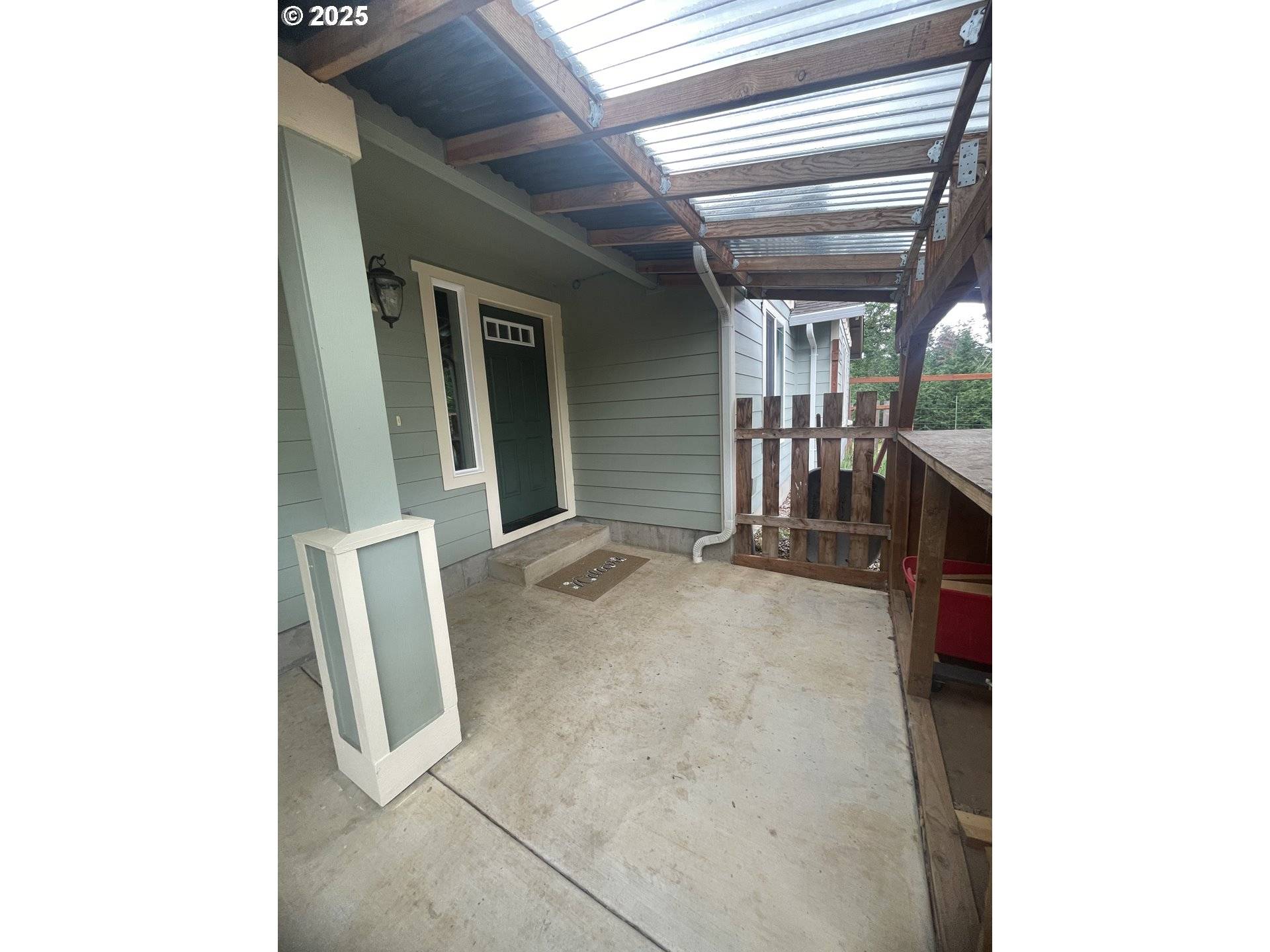3 Beds
3 Baths
2,408 SqFt
3 Beds
3 Baths
2,408 SqFt
Key Details
Property Type Townhouse
Sub Type Attached
Listing Status Active
Purchase Type For Sale
Square Footage 2,408 sqft
Price per Sqft $379
MLS Listing ID 248089719
Style Stories1, Ranch
Bedrooms 3
Full Baths 3
Year Built 2015
Annual Tax Amount $3,867
Tax Year 2024
Lot Size 6.010 Acres
Property Sub-Type Attached
Property Description
Location
State OR
County Lane
Area _236
Zoning RES
Rooms
Basement Crawl Space
Interior
Interior Features Ceiling Fan, Garage Door Opener, Hardwood Floors, Quartz
Heating Heat Pump
Cooling Heat Pump
Fireplaces Number 1
Fireplaces Type Stove, Wood Burning
Appliance Convection Oven, Disposal, E N E R G Y S T A R Qualified Appliances, Free Standing Range, Free Standing Refrigerator, Island, Microwave, Pantry, Plumbed For Ice Maker, Quartz, Stainless Steel Appliance
Exterior
Exterior Feature Fenced, Free Standing Hot Tub, Garden, Gazebo, Outbuilding, Patio, Private Road, Raised Beds, R V Hookup, R V Parking, Sprinkler, Tool Shed, Yard
Parking Features Attached
Garage Spaces 2.0
View Pond, Territorial, Trees Woods
Roof Type Composition
Accessibility MainFloorBedroomBath, OneLevel, UtilityRoomOnMain, WalkinShower
Garage Yes
Building
Lot Description Pond, Private, Trees, Wooded
Story 1
Foundation Concrete Perimeter, Pillar Post Pier
Sewer Septic Tank
Water Private, Well
Level or Stories 1
Schools
Elementary Schools Elmira
Middle Schools Fern Ridge
High Schools Elmira
Others
Senior Community No
Acceptable Financing Conventional
Listing Terms Conventional

16037 SW Upper Boones Ferry Rd Suite 150, Tigard, OR, 97224






