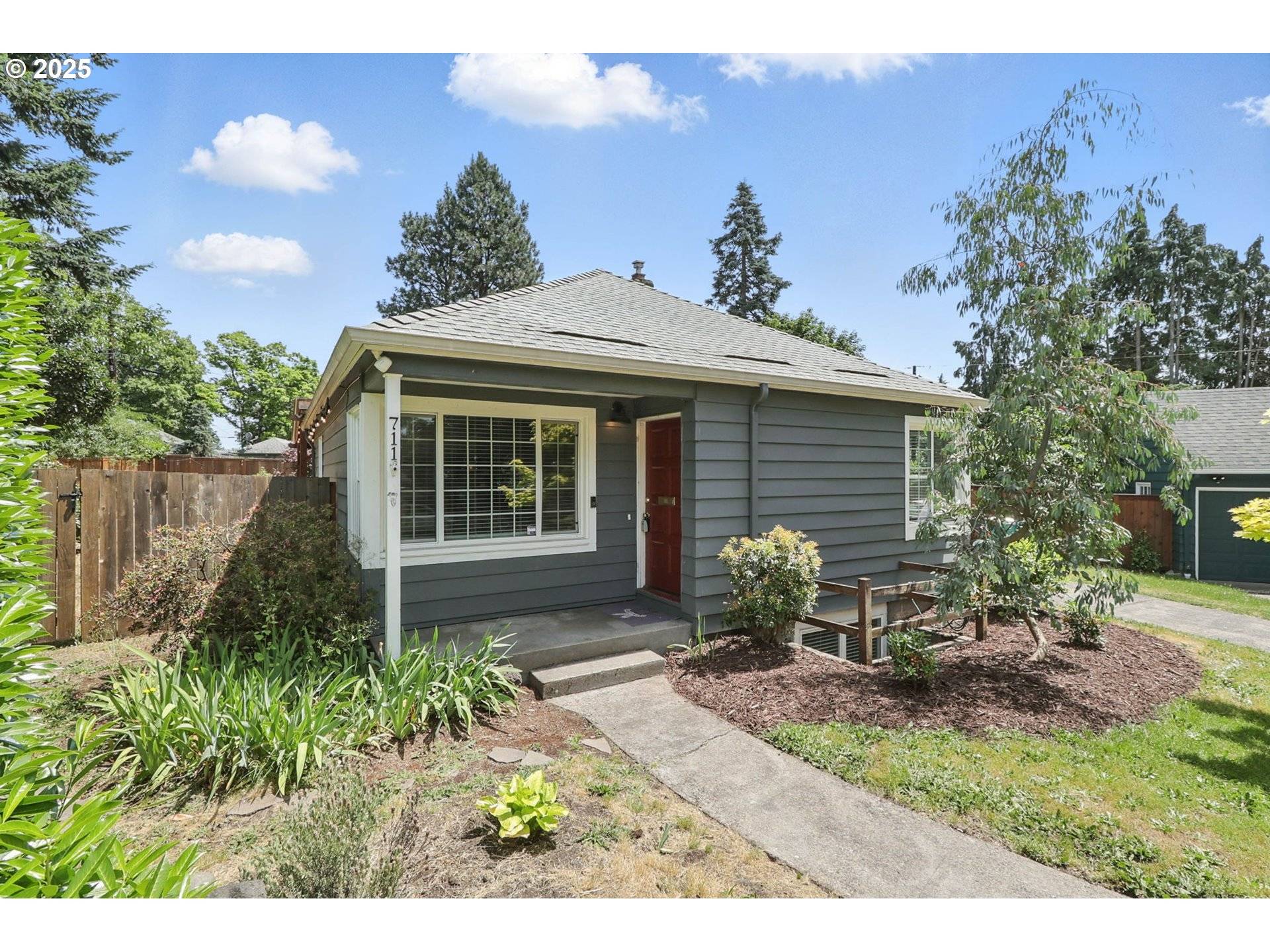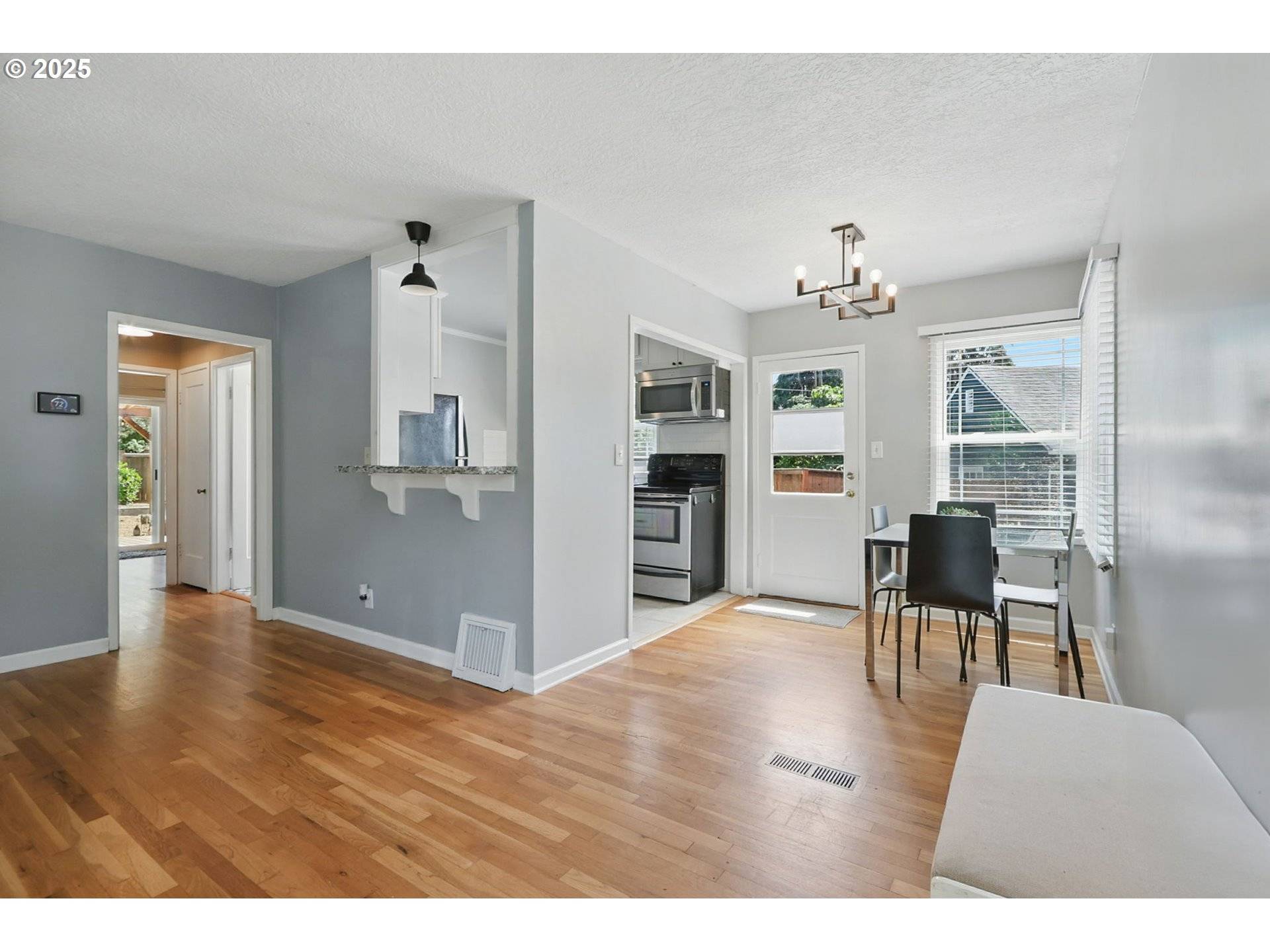3 Beds
1 Bath
1,526 SqFt
3 Beds
1 Bath
1,526 SqFt
OPEN HOUSE
Sun Jun 15, 10:00am - 12:00pm
Key Details
Property Type Single Family Home
Sub Type Single Family Residence
Listing Status Active
Purchase Type For Sale
Square Footage 1,526 sqft
Price per Sqft $344
Subdivision Lincoln Neighborhood
MLS Listing ID 114682567
Style Stories1, Bungalow
Bedrooms 3
Full Baths 1
Year Built 1943
Annual Tax Amount $4,456
Tax Year 2024
Lot Size 9,583 Sqft
Property Sub-Type Single Family Residence
Property Description
Location
State WA
County Clark
Area _14
Rooms
Basement Finished, Full Basement
Interior
Interior Features Ceiling Fan, Granite, Hardwood Floors, Laundry, Tile Floor, Vinyl Floor, Washer Dryer
Heating Forced Air
Cooling Central Air
Appliance Dishwasher, Free Standing Range, Free Standing Refrigerator, Granite, Microwave, Stainless Steel Appliance, Tile
Exterior
Exterior Feature Covered Deck, Fenced, Fire Pit, Raised Beds, R V Boat Storage, Tool Shed, Yard
Parking Features Attached
Garage Spaces 1.0
Roof Type Composition
Accessibility MainFloorBedroomBath
Garage Yes
Building
Lot Description Cul_de_sac, Level
Story 2
Foundation Concrete Perimeter
Sewer Public Sewer
Water Public Water
Level or Stories 2
Schools
Elementary Schools Lincoln
Middle Schools Discovery
High Schools Hudsons Bay
Others
Senior Community No
Acceptable Financing Cash, Conventional, FHA, VALoan
Listing Terms Cash, Conventional, FHA, VALoan
Virtual Tour https://mls.ricoh360.com/f82b60cf-8af9-4cb7-a27e-5a18331a34d3

16037 SW Upper Boones Ferry Rd Suite 150, Tigard, OR, 97224






