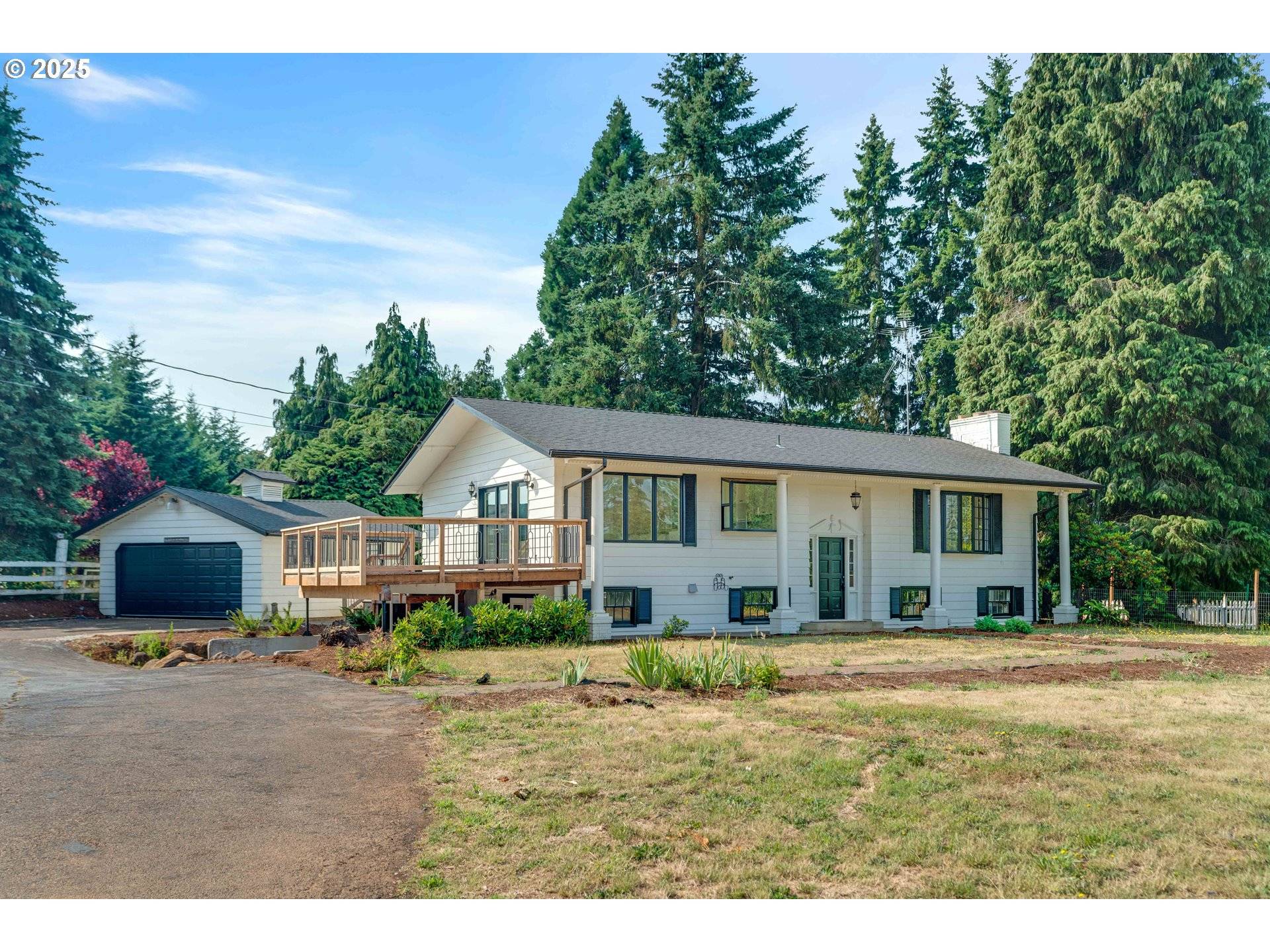3 Beds
3 Baths
2,886 SqFt
3 Beds
3 Baths
2,886 SqFt
OPEN HOUSE
Sat Jun 28, 3:00pm - 6:00pm
Key Details
Property Type Single Family Home
Sub Type Single Family Residence
Listing Status Active
Purchase Type For Sale
Square Footage 2,886 sqft
Price per Sqft $356
MLS Listing ID 659343374
Style Stories2
Bedrooms 3
Full Baths 3
Year Built 1966
Annual Tax Amount $4,121
Tax Year 2024
Lot Size 3.230 Acres
Property Sub-Type Single Family Residence
Property Description
Location
State OR
County Marion
Area _173
Zoning AR
Rooms
Basement Finished
Interior
Interior Features Laminate Flooring, Laundry, Soaking Tub, Wallto Wall Carpet
Heating Forced Air
Cooling Central Air
Fireplaces Number 1
Fireplaces Type Wood Burning
Appliance Cook Island, Dishwasher, Disposal, Free Standing Range, Granite
Exterior
Exterior Feature Barn, Deck, Yard
Parking Features Detached
Garage Spaces 2.0
Roof Type Composition
Accessibility MainFloorBedroomBath
Garage Yes
Building
Lot Description Gentle Sloping, Trees
Story 2
Sewer Septic Tank
Water Well
Level or Stories 2
Schools
Elementary Schools Turner
Middle Schools Cascade
High Schools Cascade
Others
Senior Community No
Acceptable Financing Cash, Conventional, FHA, VALoan
Listing Terms Cash, Conventional, FHA, VALoan
Virtual Tour https://mls.ricoh360.com/11f00273-ded8-4b9b-9f0b-977cf9777484

16037 SW Upper Boones Ferry Rd Suite 150, Tigard, OR, 97224






