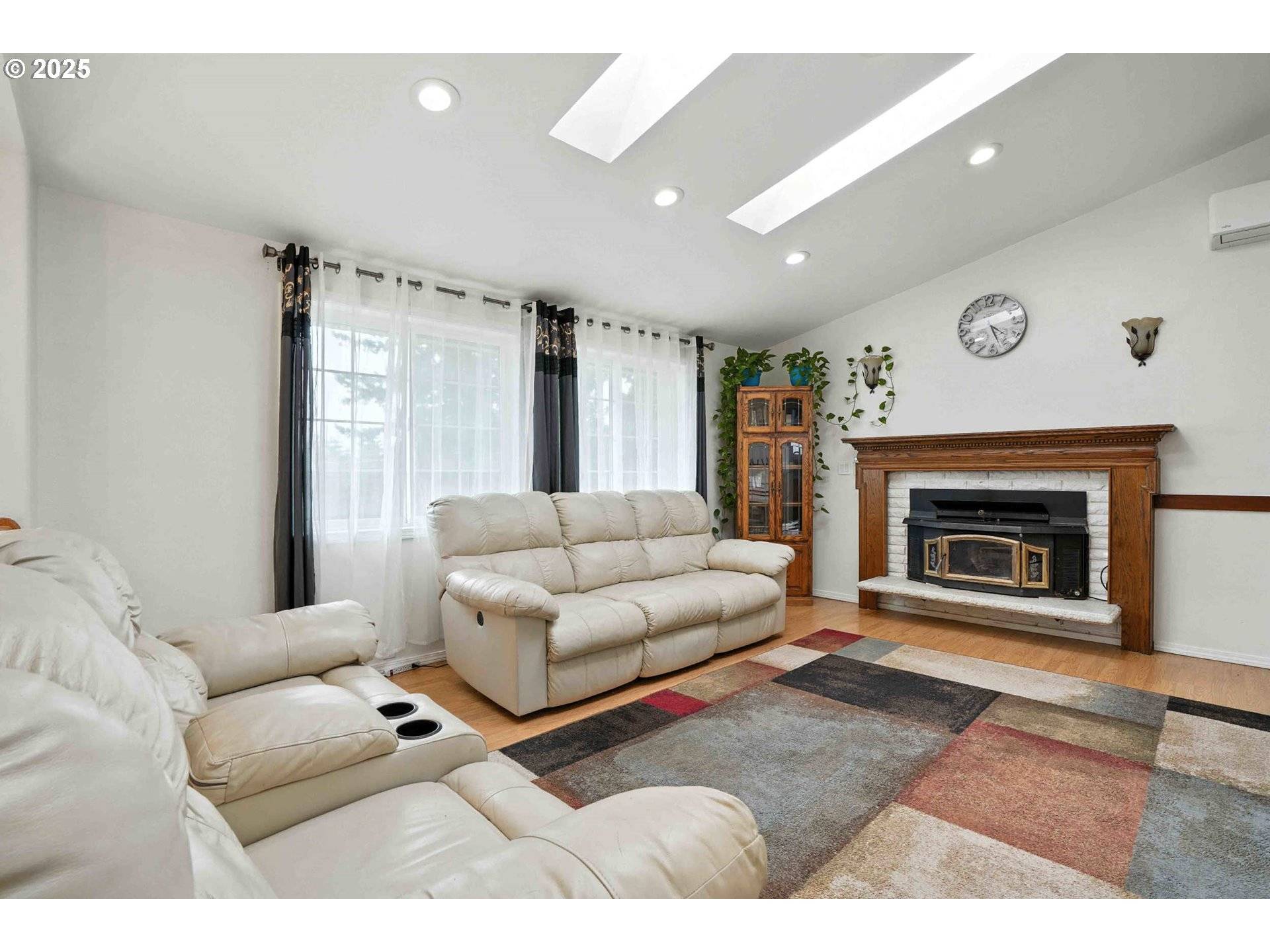4 Beds
2.1 Baths
2,208 SqFt
4 Beds
2.1 Baths
2,208 SqFt
Key Details
Property Type Single Family Home
Sub Type Single Family Residence
Listing Status BumpableBuyer
Purchase Type For Sale
Square Footage 2,208 sqft
Price per Sqft $362
MLS Listing ID 476218824
Style Split
Bedrooms 4
Full Baths 2
Year Built 1973
Annual Tax Amount $5,792
Tax Year 2024
Lot Size 3.620 Acres
Property Sub-Type Single Family Residence
Property Description
Location
State OR
County Clackamas
Area _146
Zoning RRFF5
Rooms
Basement Finished, Full Basement
Interior
Interior Features Granite, Laminate Flooring, Separate Living Quarters Apartment Aux Living Unit, Washer Dryer
Heating Baseboard, Mini Split, Wood Stove
Cooling Mini Split
Fireplaces Number 2
Fireplaces Type Stove, Wood Burning
Appliance Dishwasher, Free Standing Range, Free Standing Refrigerator, Granite
Exterior
Exterior Feature Barn, Covered Patio, Deck, Fenced, Outbuilding, Yard
Parking Features Converted
View Trees Woods
Roof Type Composition
Garage Yes
Building
Lot Description Level, Pasture, Trees
Story 2
Sewer Septic Tank
Water Shared Well
Level or Stories 2
Schools
Elementary Schools Clarkes
Middle Schools Molalla River
High Schools Molalla
Others
Senior Community No
Acceptable Financing Cash, Conventional, FHA, VALoan
Listing Terms Cash, Conventional, FHA, VALoan
Virtual Tour https://dl.dropboxusercontent.com/scl/fi/88k8e7berj0mkkfj2w6le/20462-S-Upper-Highland-Rd-ADDRESS.mp4?rlkey=hsbebtwpon9qdo4f76l7ykhhe&raw=1

16037 SW Upper Boones Ferry Rd Suite 150, Tigard, OR, 97224






