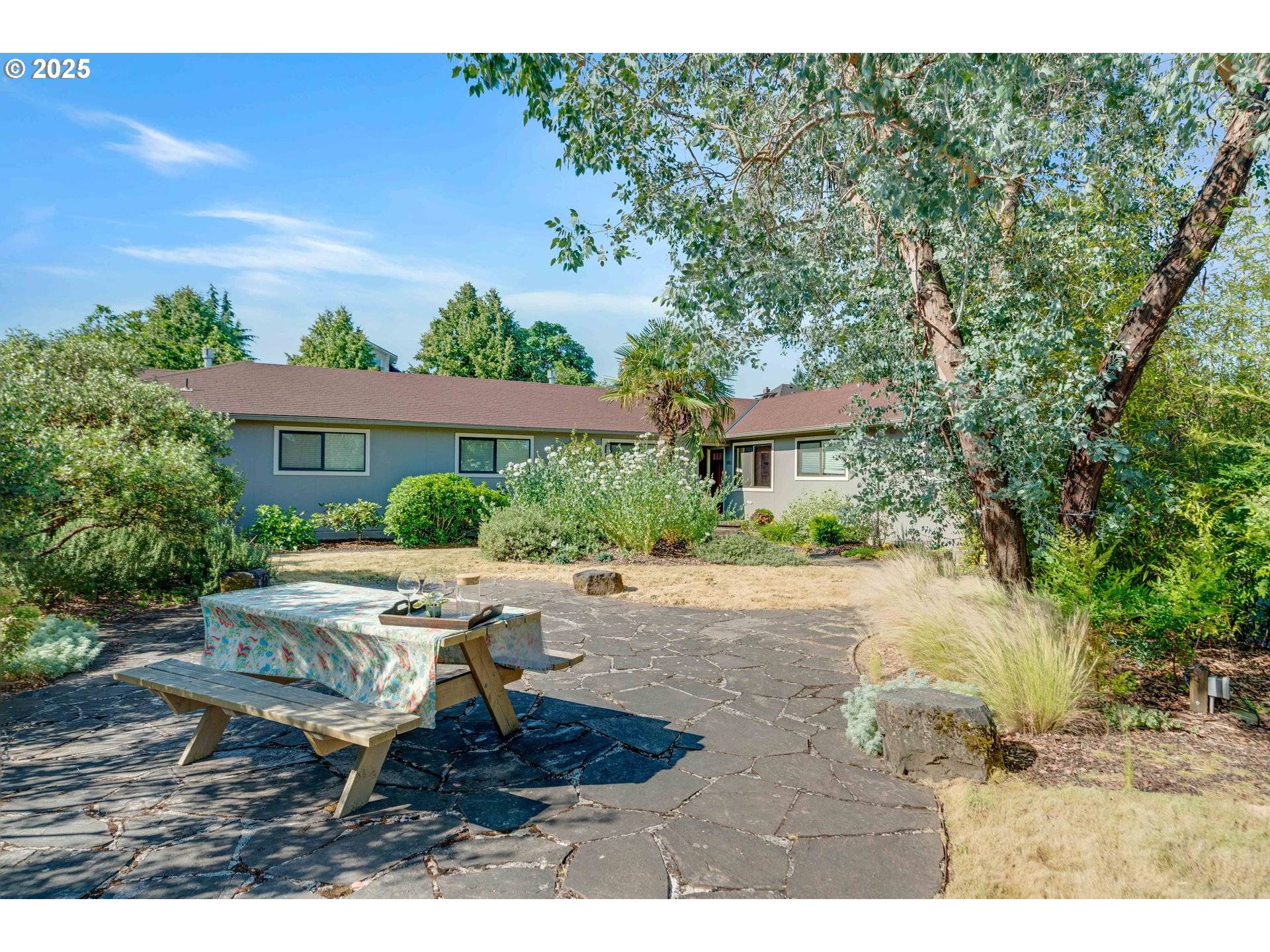2 Beds
1 Bath
683 SqFt
2 Beds
1 Bath
683 SqFt
OPEN HOUSE
Sun Jul 13, 1:00pm - 3:00pm
Key Details
Property Type Condo
Sub Type Condominium
Listing Status Active
Purchase Type For Sale
Square Footage 683 sqft
Price per Sqft $461
MLS Listing ID 508699030
Style Common Wall, Ranch
Bedrooms 2
Full Baths 1
HOA Fees $272/mo
Year Built 1953
Annual Tax Amount $3,900
Tax Year 2024
Property Sub-Type Condominium
Property Description
Location
State OR
County Multnomah
Area _142
Rooms
Basement Exterior Entry, Partial Basement, Storage Space
Interior
Interior Features Hardwood Floors, Tile Floor
Heating Forced Air90
Fireplaces Number 1
Fireplaces Type Gas, Stove
Appliance Dishwasher, Free Standing Gas Range
Exterior
Exterior Feature Fenced, Garden, Patio, Yard
Roof Type Composition
Garage No
Building
Lot Description Gated, Level
Story 1
Sewer Public Sewer
Water Public Water
Level or Stories 1
Schools
Elementary Schools Vernon
Middle Schools Vernon
High Schools Jefferson
Others
Senior Community No
Acceptable Financing Cash, Conventional, FHA, VALoan
Listing Terms Cash, Conventional, FHA, VALoan
Virtual Tour https://mls.ricoh360.com/11b1b8fa-c05c-42e0-b2b1-7089e1e4375b

16037 SW Upper Boones Ferry Rd Suite 150, Tigard, OR, 97224






