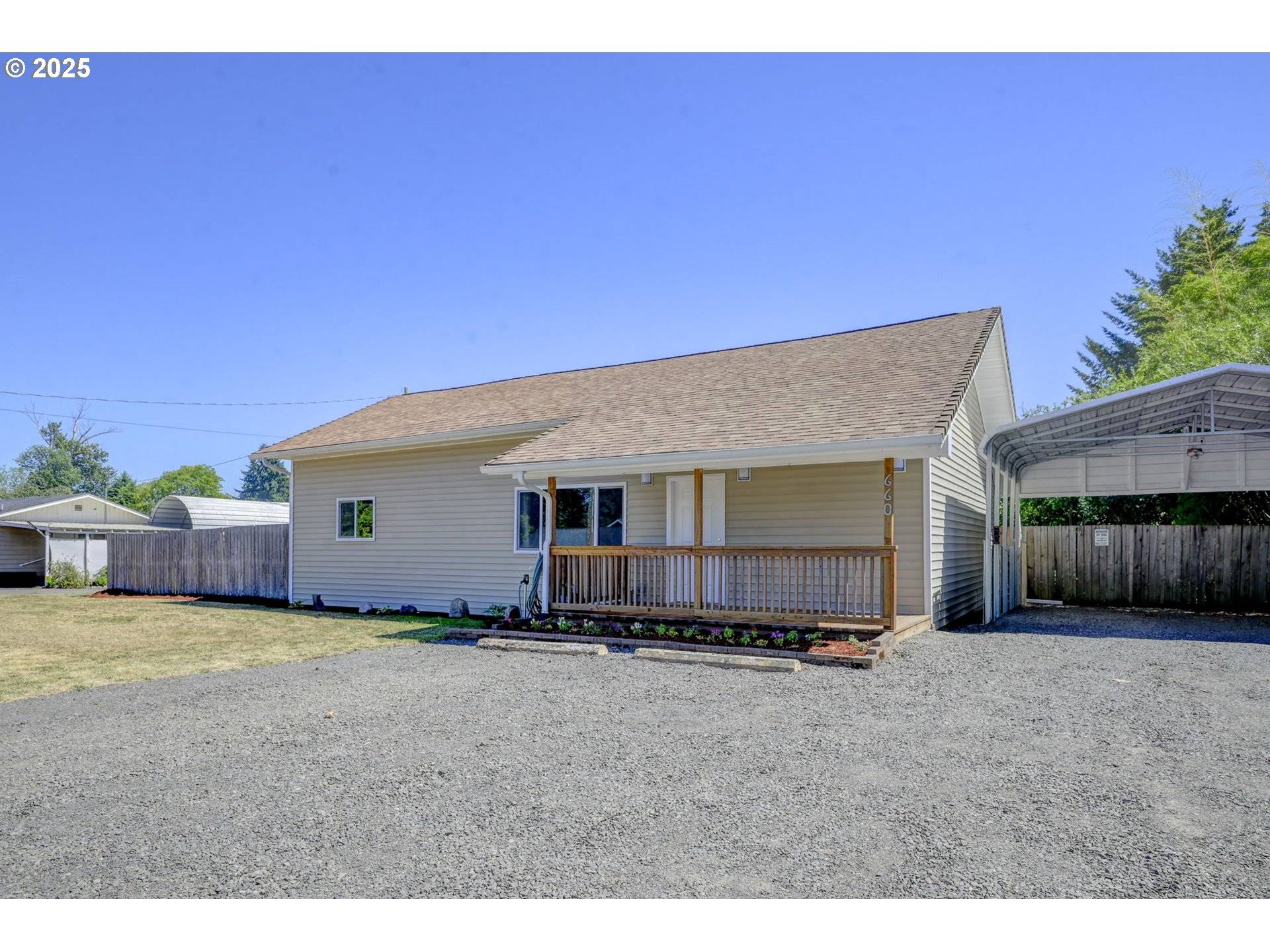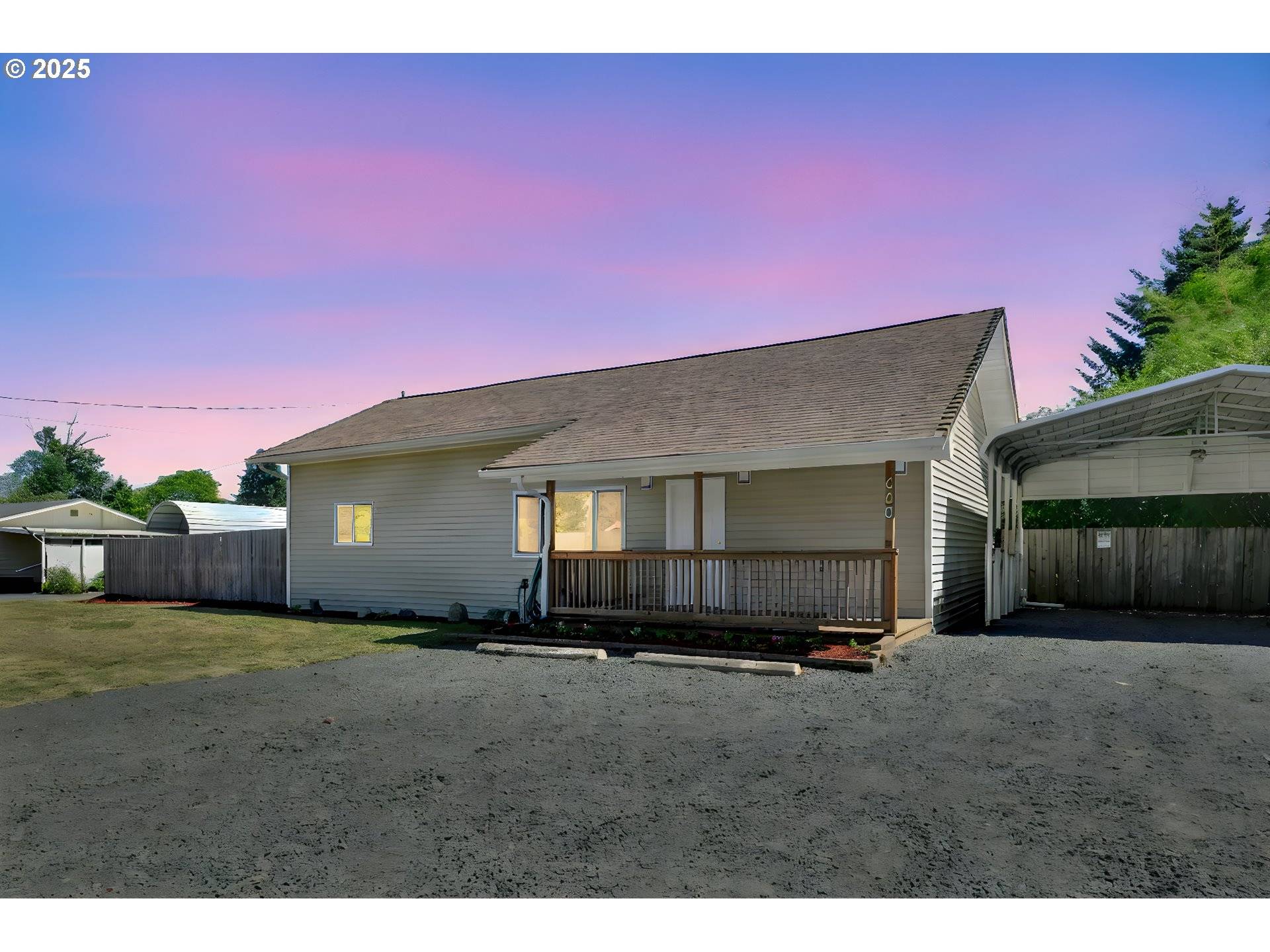3 Beds
2 Baths
1,503 SqFt
3 Beds
2 Baths
1,503 SqFt
Key Details
Property Type Single Family Home
Sub Type Single Family Residence
Listing Status Pending
Purchase Type For Sale
Square Footage 1,503 sqft
Price per Sqft $399
Subdivision Santa Clara Community Org.
MLS Listing ID 619836041
Style Stories2
Bedrooms 3
Full Baths 2
Year Built 1945
Annual Tax Amount $3,381
Tax Year 2024
Lot Size 1.570 Acres
Property Sub-Type Single Family Residence
Property Description
Location
State OR
County Lane
Area _248
Zoning AG UL
Rooms
Basement Crawl Space
Interior
Interior Features Laundry, Wallto Wall Carpet
Heating Forced Air
Cooling Central Air
Appliance Dishwasher, Disposal, Free Standing Range, Microwave
Exterior
Exterior Feature Barn, Covered Deck, Covered Patio, Cross Fenced, Fenced, Garden, Outbuilding, Raised Beds, R V Parking, Workshop, Yard
Parking Features Carport
View Seasonal, Trees Woods
Roof Type Composition
Accessibility MainFloorBedroomBath, UtilityRoomOnMain
Garage Yes
Building
Lot Description Level, Private
Story 2
Sewer Public Sewer
Water Public Water
Level or Stories 2
Schools
Elementary Schools Awbrey Park
Middle Schools Madison
High Schools North Eugene
Others
Senior Community No
Acceptable Financing Cash, Conventional, FHA, VALoan
Listing Terms Cash, Conventional, FHA, VALoan

16037 SW Upper Boones Ferry Rd Suite 150, Tigard, OR, 97224






