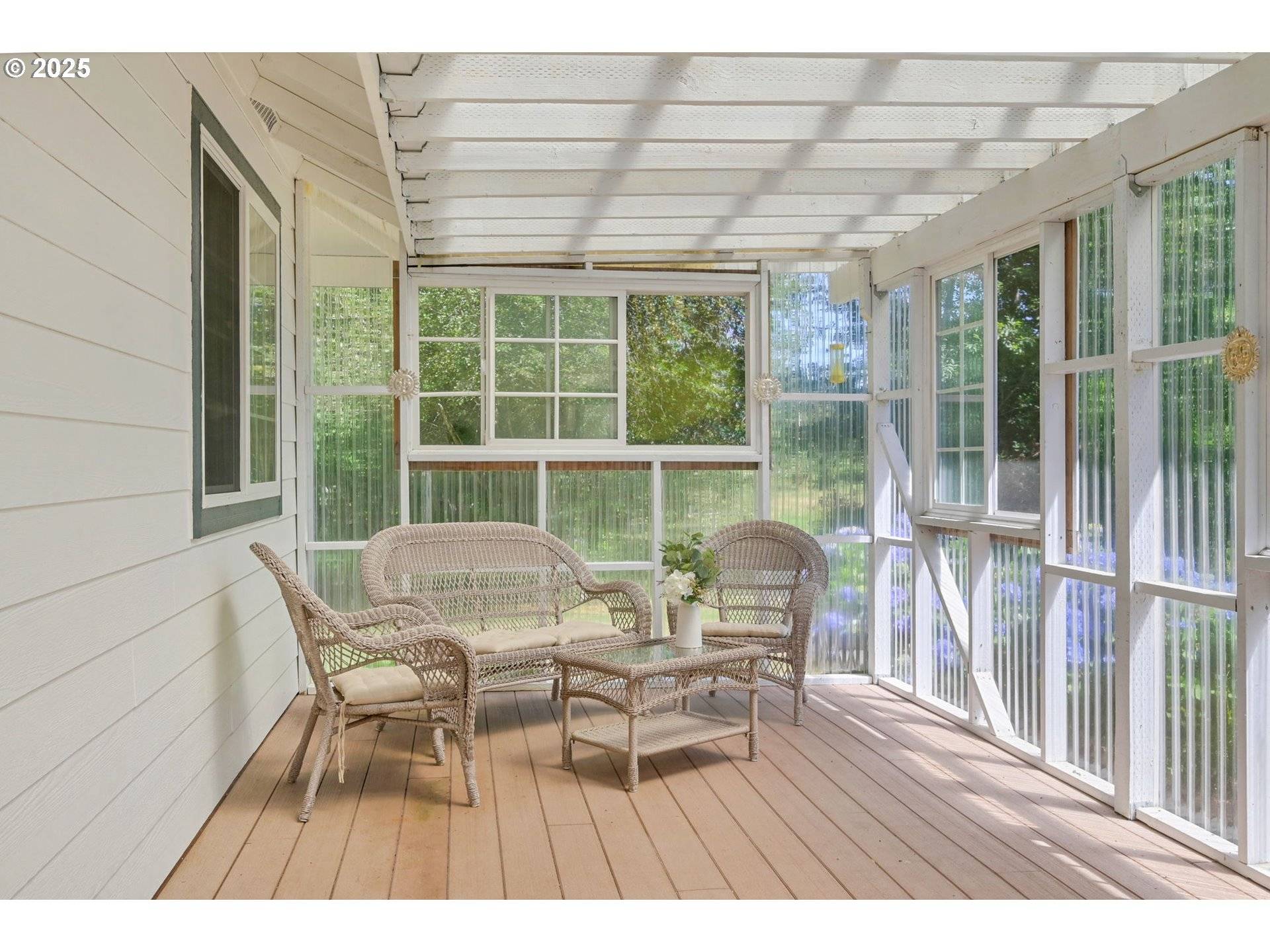3 Beds
2.1 Baths
1,927 SqFt
3 Beds
2.1 Baths
1,927 SqFt
Key Details
Property Type Single Family Home
Sub Type Single Family Residence
Listing Status Active
Purchase Type For Sale
Square Footage 1,927 sqft
Price per Sqft $362
MLS Listing ID 630424863
Style Stories1, Custom Style
Bedrooms 3
Full Baths 2
Year Built 2005
Annual Tax Amount $3,210
Tax Year 2024
Lot Size 0.630 Acres
Property Sub-Type Single Family Residence
Property Description
Location
State OR
County Lane
Area _237
Zoning RR1
Rooms
Basement Crawl Space
Interior
Interior Features Ceiling Fan, Central Vacuum, Garage Door Opener, High Ceilings, High Speed Internet, Laminate Flooring, Laundry, Skylight, Vaulted Ceiling
Heating Forced Air
Cooling Heat Pump
Fireplaces Number 1
Fireplaces Type Pellet Stove
Appliance Dishwasher, Disposal, Free Standing Gas Range, Free Standing Range, Free Standing Refrigerator, Microwave, Pantry, Tile
Exterior
Exterior Feature Covered Deck, Covered Patio, Gas Hookup, Raised Beds, R V Parking, Tool Shed
Parking Features Attached
Garage Spaces 3.0
View Valley
Roof Type Shingle
Accessibility AccessibleDoors, AccessibleHallway, MainFloorBedroomBath, OneLevel, WalkinShower
Garage Yes
Building
Lot Description Level
Story 1
Foundation Stem Wall
Sewer Standard Septic
Water Well
Level or Stories 1
Schools
Elementary Schools Meadow View
Middle Schools Meadow View
High Schools Willamette
Others
Senior Community No
Acceptable Financing Cash, Conventional, FHA, VALoan
Listing Terms Cash, Conventional, FHA, VALoan

16037 SW Upper Boones Ferry Rd Suite 150, Tigard, OR, 97224






