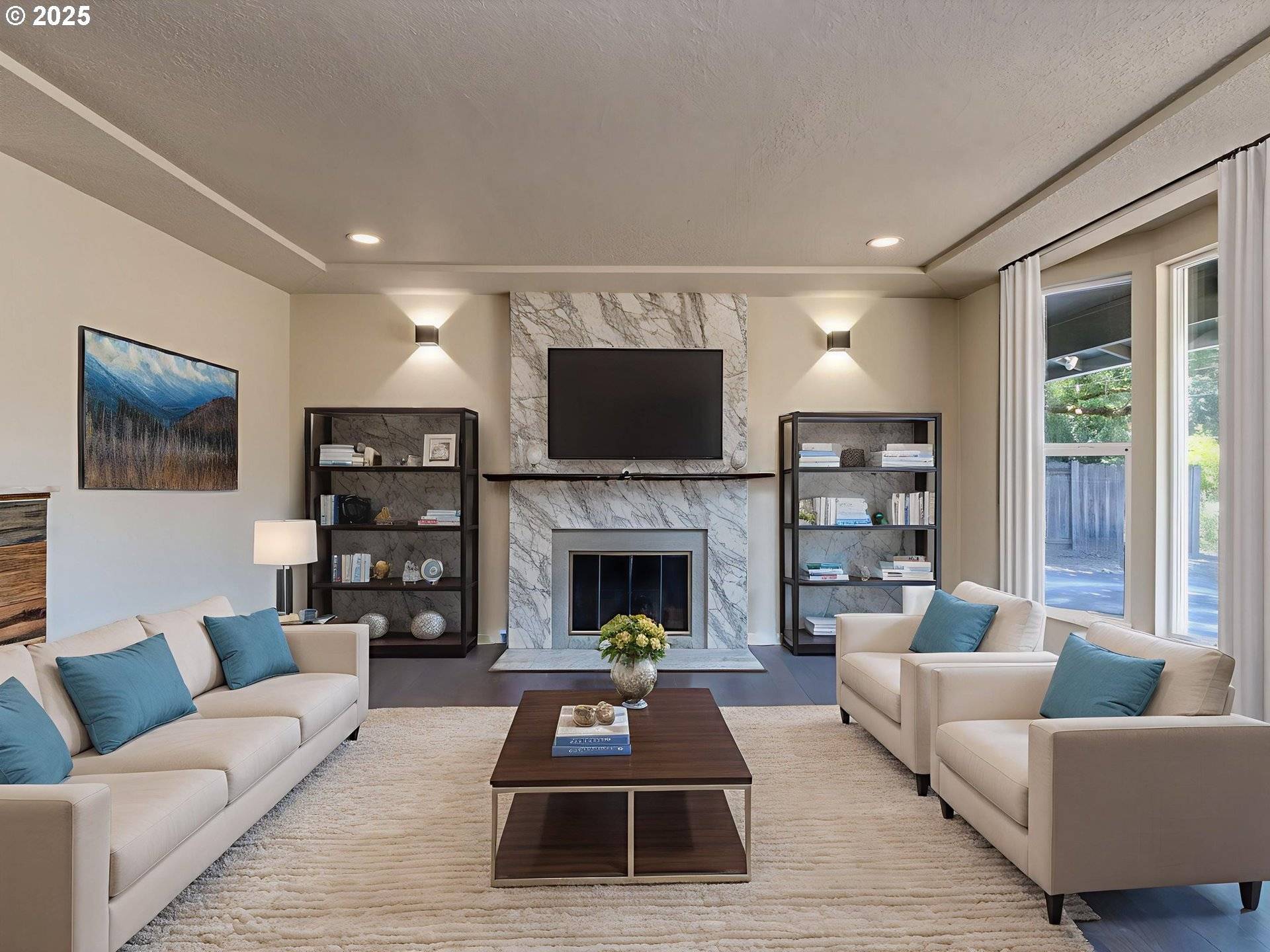4 Beds
2 Baths
1,528 SqFt
4 Beds
2 Baths
1,528 SqFt
Key Details
Property Type Single Family Home
Sub Type Single Family Residence
Listing Status Active
Purchase Type For Sale
Square Footage 1,528 sqft
Price per Sqft $342
Subdivision Oak Grove Community Council
MLS Listing ID 351947723
Style Ranch
Bedrooms 4
Full Baths 2
Year Built 1965
Annual Tax Amount $3,923
Tax Year 2024
Lot Size 9,147 Sqft
Property Sub-Type Single Family Residence
Property Description
Location
State OR
County Clackamas
Area _145
Zoning R 8.5
Rooms
Basement Crawl Space
Interior
Interior Features Concrete Floor, Laminate Flooring, Laundry, Quartz, Soaking Tub, Wallto Wall Carpet, Washer Dryer
Heating Forced Air, Wall Heater
Cooling Central Air, Energy Star Air Conditioning
Fireplaces Number 1
Fireplaces Type Gas
Appliance Dishwasher, Free Standing Range, Free Standing Refrigerator, Pantry, Plumbed For Ice Maker, Quartz, Range Hood, Stainless Steel Appliance, Tile
Exterior
Exterior Feature Covered Patio, Fenced, Raised Beds, R V Parking, Tool Shed, Water Feature, Yard
Parking Features Converted
View Territorial
Roof Type Composition
Accessibility MainFloorBedroomBath, OneLevel
Garage Yes
Building
Lot Description Level
Story 1
Foundation Concrete Perimeter
Sewer Public Sewer
Water Public Water
Level or Stories 1
Schools
Elementary Schools Riverside
Middle Schools Alder Creek
High Schools Putnam
Others
Senior Community No
Acceptable Financing Cash, Conventional, FHA
Listing Terms Cash, Conventional, FHA
Virtual Tour https://picturethatproperty.aryeo.com/sites/enbplnb/unbranded

16037 SW Upper Boones Ferry Rd Suite 150, Tigard, OR, 97224






