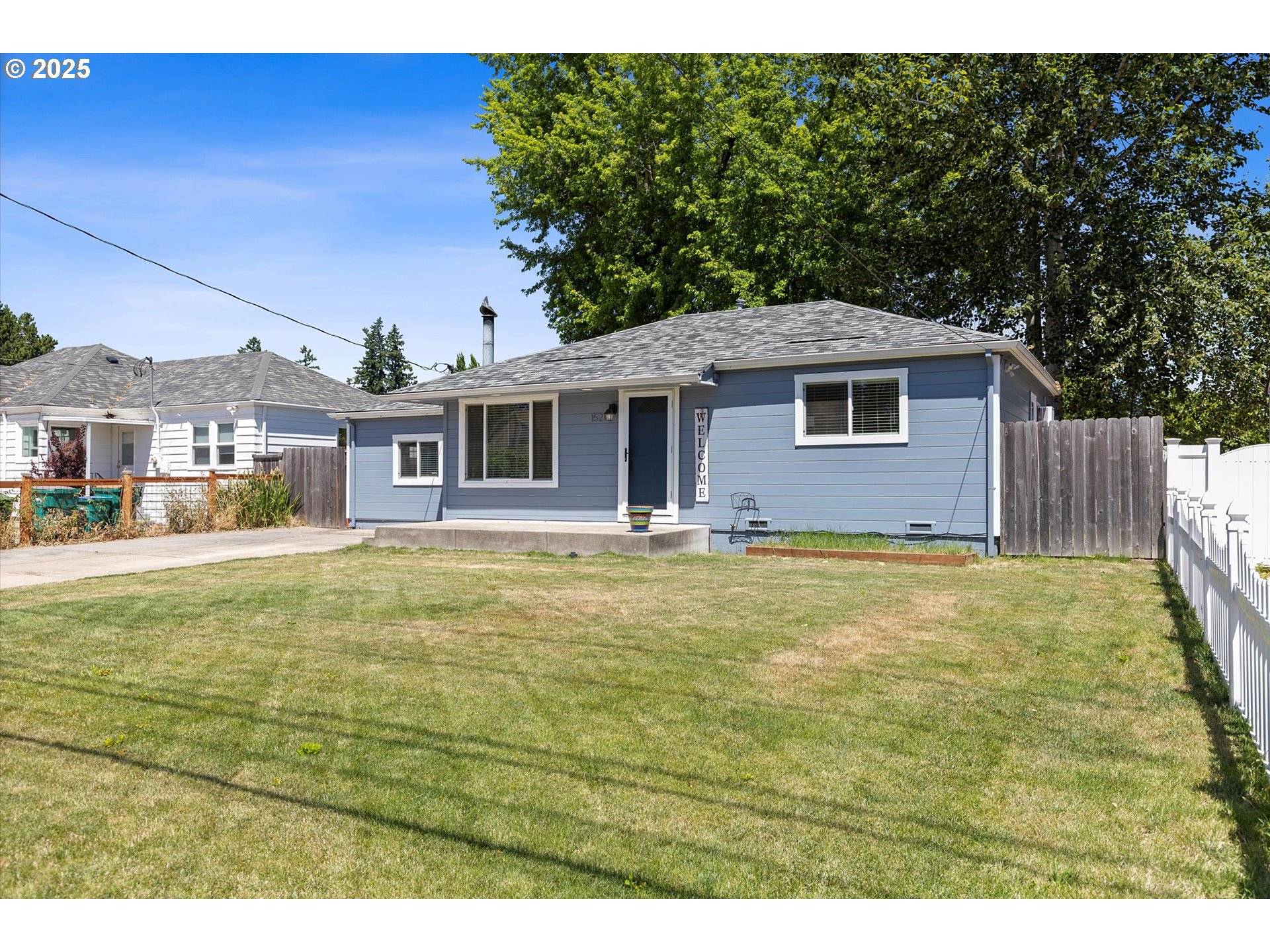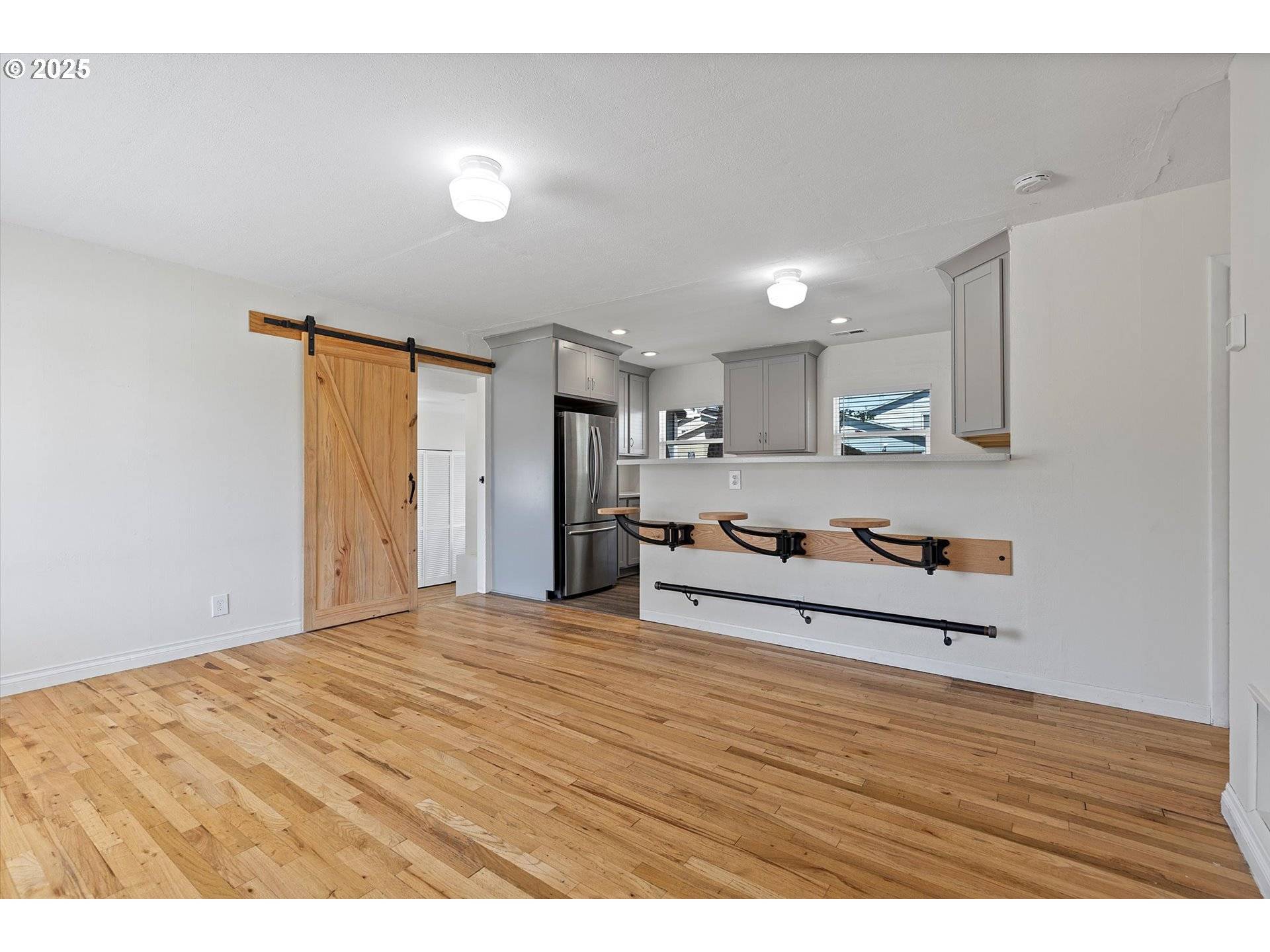2 Beds
1 Bath
964 SqFt
2 Beds
1 Bath
964 SqFt
Key Details
Property Type Single Family Home
Sub Type Single Family Residence
Listing Status Active
Purchase Type For Sale
Square Footage 964 sqft
Price per Sqft $435
MLS Listing ID 724816596
Style Stories1, Ranch
Bedrooms 2
Full Baths 1
Year Built 1950
Annual Tax Amount $2,806
Tax Year 2024
Lot Size 8,276 Sqft
Property Sub-Type Single Family Residence
Property Description
Location
State OR
County Yamhill
Area _156
Rooms
Basement Crawl Space
Interior
Interior Features Hardwood Floors, Laminate Flooring, Laundry, Quartz, Washer Dryer
Heating Forced Air
Cooling Central Air, Wall Unit
Appliance Builtin Oven, Builtin Range, Cooktop, Dishwasher, Disposal, Free Standing Refrigerator, Solid Surface Countertop, Stainless Steel Appliance
Exterior
Exterior Feature Fenced, Fire Pit, Patio, Porch, Security Lights, Sprinkler, Tool Shed, Yard
View Territorial
Roof Type Composition
Accessibility MainFloorBedroomBath, OneLevel, Parking
Garage No
Building
Lot Description Level, Trees
Story 1
Foundation Concrete Perimeter
Sewer Public Sewer
Water Public Water
Level or Stories 1
Schools
Elementary Schools Joan Austin
Middle Schools Mountain View
High Schools Newberg
Others
Senior Community No
Acceptable Financing Cash, Conventional, FHA, VALoan
Listing Terms Cash, Conventional, FHA, VALoan
Virtual Tour https://www.zillow.com/view-3d-home/0fcba133-2751-4d34-ab53-96ff313f353a?setAttribution=mls&wl=true&utm_source=dashboard

16037 SW Upper Boones Ferry Rd Suite 150, Tigard, OR, 97224






