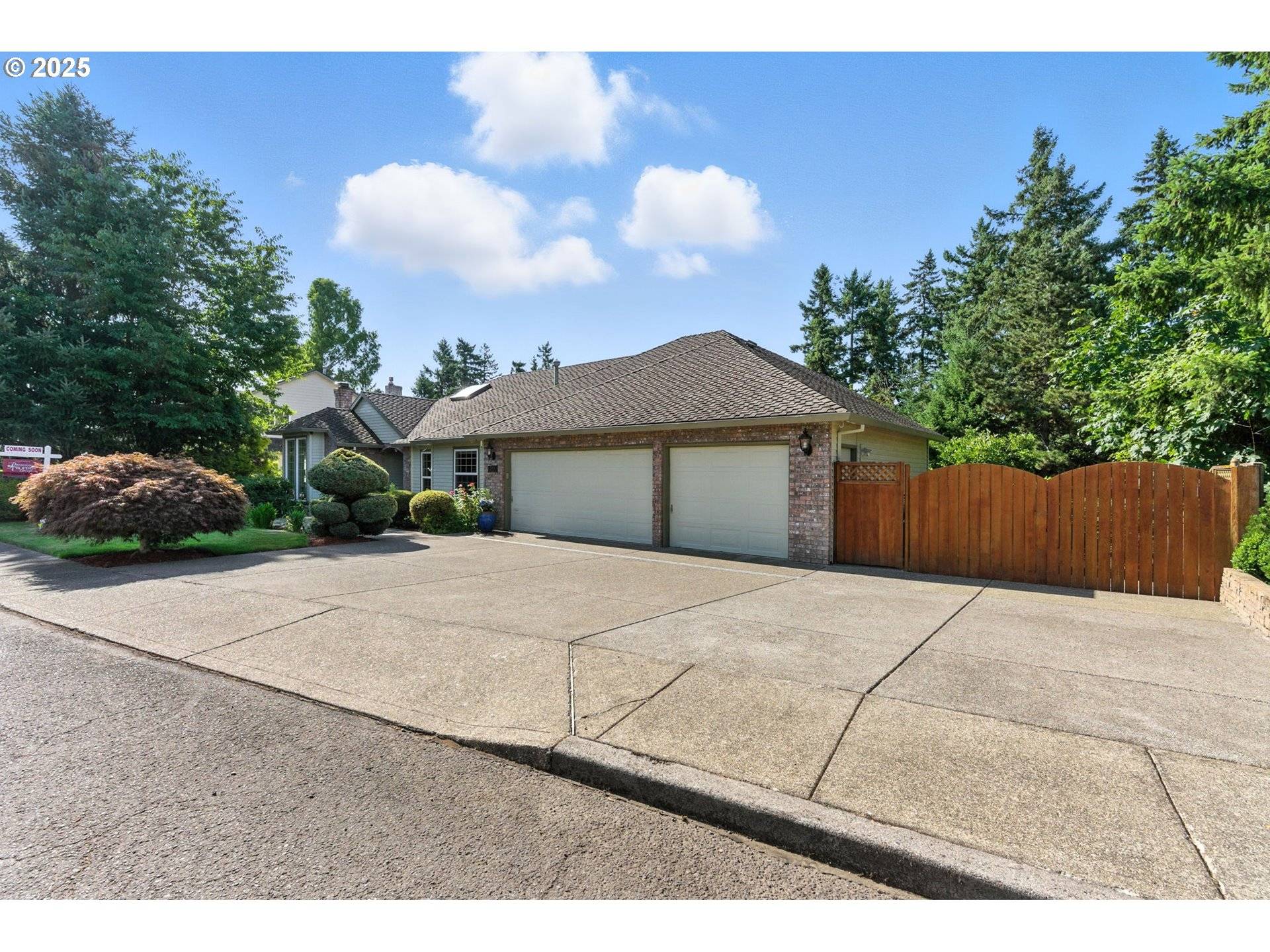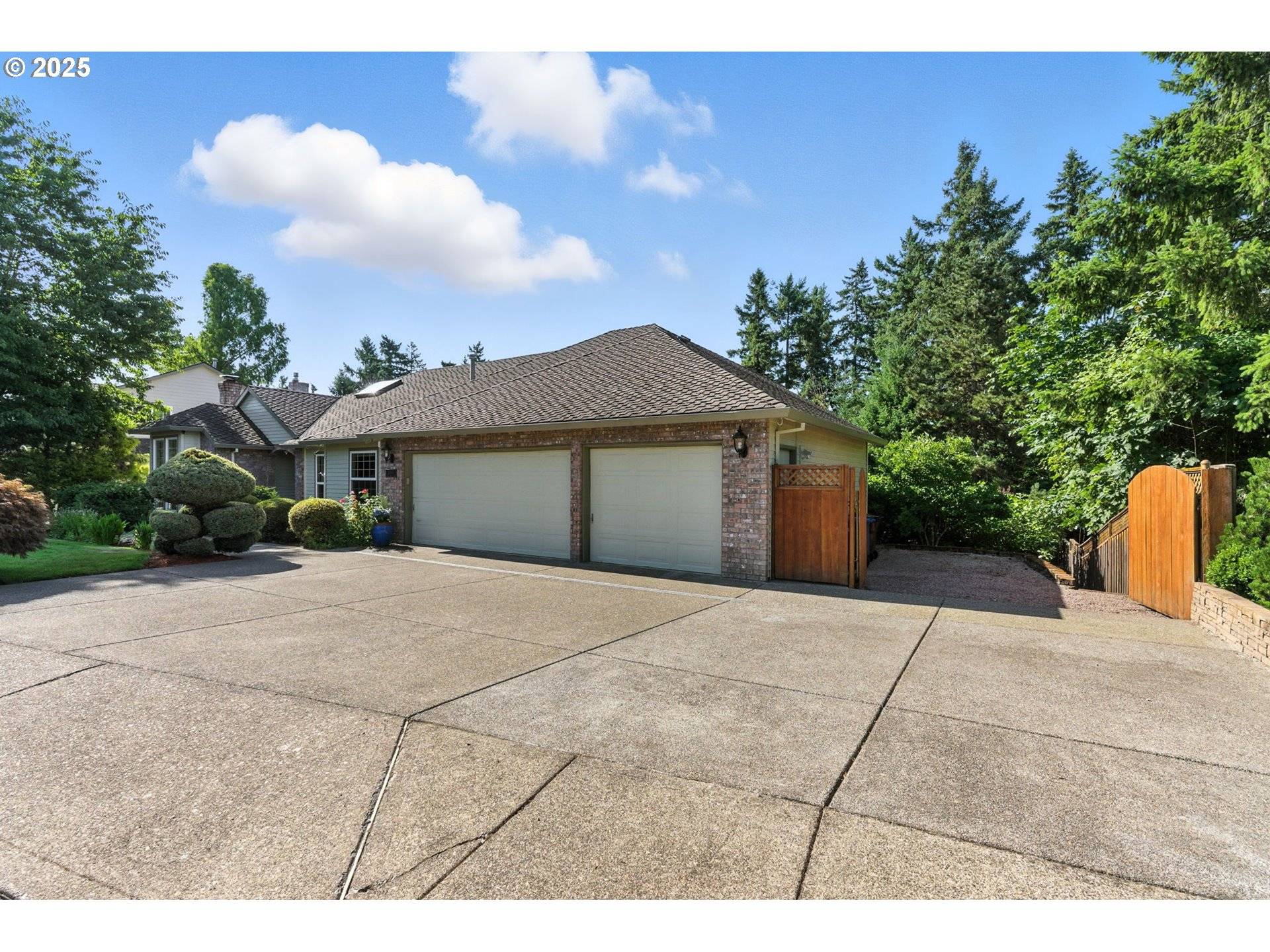4 Beds
3 Baths
2,873 SqFt
4 Beds
3 Baths
2,873 SqFt
OPEN HOUSE
Sat Jul 19, 11:30am - 1:30pm
Sun Jul 20, 11:00am - 1:00pm
Key Details
Property Type Single Family Home
Sub Type Single Family Residence
Listing Status Active
Purchase Type For Sale
Square Footage 2,873 sqft
Price per Sqft $287
Subdivision Sunnyside - West Mt Scott
MLS Listing ID 164455515
Style Stories2, Daylight Ranch
Bedrooms 4
Full Baths 3
Year Built 1990
Annual Tax Amount $7,913
Tax Year 2024
Lot Size 0.420 Acres
Property Sub-Type Single Family Residence
Property Description
Location
State OR
County Clackamas
Area _145
Zoning R8.5
Rooms
Basement Daylight, Finished, Storage Space
Interior
Interior Features Central Vacuum, Granite, Hardwood Floors, High Ceilings, Jetted Tub, Laundry, Skylight, Soaking Tub, Tile Floor, Vaulted Ceiling, Vinyl Floor, Wainscoting, Wallto Wall Carpet
Heating Forced Air
Cooling Central Air
Fireplaces Number 1
Fireplaces Type Wood Burning
Appliance Builtin Oven, Convection Oven, Cook Island, Cooktop, Dishwasher, Disposal, Down Draft, Free Standing Refrigerator, Gas Appliances, Granite, Microwave, Pantry, Solid Surface Countertop, Stainless Steel Appliance, Tile
Exterior
Exterior Feature Covered Deck, Deck, Dog Run, Fenced, Patio, R V Boat Storage, Sprinkler, Tool Shed, Yard
Parking Features Attached
Garage Spaces 3.0
View Territorial, Trees Woods
Roof Type Composition
Accessibility AccessibleApproachwithRamp, GarageonMain, MainFloorBedroomBath
Garage Yes
Building
Lot Description Bluff, Green Belt, Trees, Wooded
Story 2
Foundation Concrete Perimeter
Sewer Public Sewer
Water Public Water
Level or Stories 2
Schools
Elementary Schools Sunnyside
Middle Schools Rock Creek
High Schools Clackamas
Others
Senior Community No
Acceptable Financing Cash, Conventional, FHA, VALoan
Listing Terms Cash, Conventional, FHA, VALoan

16037 SW Upper Boones Ferry Rd Suite 150, Tigard, OR, 97224






