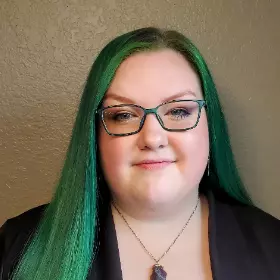Bought with Angell Realty
$296,000
$295,000
0.3%For more information regarding the value of a property, please contact us for a free consultation.
3 Beds
1.1 Baths
1,094 SqFt
SOLD DATE : 08/30/2019
Key Details
Sold Price $296,000
Property Type Single Family Home
Sub Type Single Family Residence
Listing Status Sold
Purchase Type For Sale
Square Footage 1,094 sqft
Price per Sqft $270
MLS Listing ID 19440808
Sold Date 08/30/19
Style Stories1, Bungalow
Bedrooms 3
Full Baths 1
Year Built 1948
Annual Tax Amount $2,530
Tax Year 2018
Lot Size 6,969 Sqft
Property Sub-Type Single Family Residence
Property Description
Completely move in ready waiting for you & your things! All new bathroom, roof, paint & trim, landscaping. Furnace & hot water heater new in 2017. You'll love the hardwood floors & newer carpeting in the bedrooms, ceiling fans & vaulted master with built-in desk area. Enjoy the lazy days of summer in the large fenced back yard with patio & garden shed. RV Parking & more! OPEN HOUSES THURSDAY 4-6 SATURDAY AND SUNDAY 11-1 [Home Energy Score = 6. HES Report at https://rpt.greenbuildingregistry.com/hes/OR10135129]
Location
State OR
County Multnomah
Area _143
Zoning R2
Rooms
Basement Crawl Space
Interior
Interior Features Ceiling Fan, Hardwood Floors, Laundry, Soaking Tub, Wallto Wall Carpet
Heating Forced Air
Appliance Dishwasher, Disposal, Free Standing Range, Free Standing Refrigerator
Exterior
Exterior Feature Fenced, Garden, Patio, Porch, Tool Shed, Yard
Parking Features Converted
Roof Type Composition
Accessibility OneLevel
Garage Yes
Building
Lot Description Level
Story 1
Sewer Public Sewer
Water Public Water
Level or Stories 1
Schools
Elementary Schools Powell Butte
High Schools Centennial
Others
Senior Community No
Acceptable Financing Cash, Conventional, FHA
Listing Terms Cash, Conventional, FHA
Read Less Info
Want to know what your home might be worth? Contact us for a FREE valuation!

Our team is ready to help you sell your home for the highest possible price ASAP

16037 SW Upper Boones Ferry Rd Suite 150, Tigard, OR, 97224






