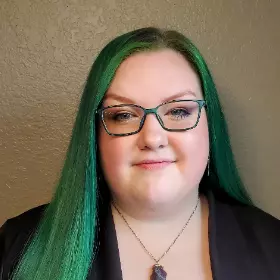Bought with Pete Anderson Realty Assoc, Inc.
$340,000
$349,900
2.8%For more information regarding the value of a property, please contact us for a free consultation.
3 Beds
2 Baths
2,288 SqFt
SOLD DATE : 10/17/2019
Key Details
Sold Price $340,000
Property Type Single Family Home
Sub Type Single Family Residence
Listing Status Sold
Purchase Type For Sale
Square Footage 2,288 sqft
Price per Sqft $148
MLS Listing ID 19676951
Sold Date 10/17/19
Style Stories2, Ranch
Bedrooms 3
Full Baths 2
HOA Y/N No
Year Built 1960
Annual Tax Amount $4,909
Tax Year 2018
Lot Size 7,405 Sqft
Property Sub-Type Single Family Residence
Property Description
Beautifully maintained home on a corner lot! Spacious Master Bedroom, finished basement with fireplace and high ceilings, nicely designed kitchen with oak cabinets, gas cooktop, and office area. Private back yard with arborvitae hedge. Lower level bedroom is non-conforming. Move in ready! [Home Energy Score = 5. HES Report at https://rpt.greenbuildingregistry.com/hes/OR10111370]
Location
State OR
County Multnomah
Area _143
Zoning R7
Rooms
Basement Finished, Full Basement
Interior
Interior Features High Ceilings, Wallto Wall Carpet
Heating Forced Air
Cooling Central Air
Fireplaces Number 1
Fireplaces Type Wood Burning
Appliance Builtin Oven, Cooktop, Dishwasher, Disposal, Free Standing Refrigerator, Plumbed For Ice Maker
Exterior
Exterior Feature Deck, Sprinkler, Yard
Parking Features Attached
Garage Spaces 2.0
View Y/N false
Roof Type Composition
Accessibility GarageonMain, MainFloorBedroomBath, MinimalSteps
Garage Yes
Building
Lot Description Corner Lot
Story 2
Sewer Public Sewer
Water Public Water
Level or Stories 2
New Construction No
Schools
Elementary Schools Powell Butte
Middle Schools Centennial
High Schools Centennial
Others
Senior Community No
Acceptable Financing Cash, Conventional, FHA
Listing Terms Cash, Conventional, FHA
Read Less Info
Want to know what your home might be worth? Contact us for a FREE valuation!

Our team is ready to help you sell your home for the highest possible price ASAP

16037 SW Upper Boones Ferry Rd Suite 150, Tigard, OR, 97224






