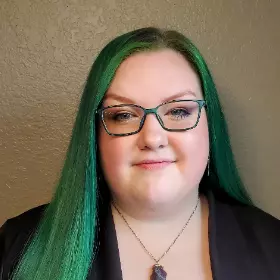Bought with Premiere Property Group, LLC
$744,956
$744,956
For more information regarding the value of a property, please contact us for a free consultation.
4 Beds
4 Baths
5,349 SqFt
SOLD DATE : 10/18/2019
Key Details
Sold Price $744,956
Property Type Single Family Home
Sub Type Single Family Residence
Listing Status Sold
Purchase Type For Sale
Square Footage 5,349 sqft
Price per Sqft $139
Subdivision Clatsop Butte
MLS Listing ID 19159979
Sold Date 10/18/19
Style Contemporary, Daylight Ranch
Bedrooms 4
Full Baths 4
HOA Fees $10/ann
HOA Y/N Yes
Year Built 2000
Annual Tax Amount $7,820
Tax Year 2018
Lot Size 9,583 Sqft
Property Sub-Type Single Family Residence
Property Description
Custom home nestled on greenspace lot w/panoramic downtown views from all levels-Perfect multi generational living-Gourmet kitchen w/nook & formal dining-True master suite-Home theater & professional home office-Amenities incl slab granite, custom cabinetry/millwork, hardwoods, art niches, 2 wet bars, 3 gas firepl, utility rm on each level, central vac, courtyard w/water feature-Dual furnaces, water heaters & 14'x 55'decks w/glass rails
Location
State OR
County Multnomah
Area _143
Zoning Resid
Rooms
Basement Daylight, Finished, Separate Living Quarters Apartment Aux Living Unit
Interior
Interior Features Air Cleaner, Ceiling Fan, Central Vacuum, Granite, Hardwood Floors, High Ceilings, Home Theater, Jetted Tub, Separate Living Quarters Apartment Aux Living Unit, Sound System
Heating Forced Air
Cooling Central Air
Fireplaces Number 3
Fireplaces Type Gas
Appliance Convection Oven, Cooktop, Dishwasher, Double Oven, Free Standing Refrigerator, Gas Appliances, Granite, Instant Hot Water, Microwave, Stainless Steel Appliance
Exterior
Exterior Feature Covered Deck, Deck, Gas Hookup, Guest Quarters, Outdoor Fireplace, Patio, Sprinkler, Water Feature, Yard
Parking Features Attached, ExtraDeep
Garage Spaces 2.0
View Y/N true
View City, Territorial, Valley
Roof Type Composition
Accessibility BuiltinLighting, GarageonMain, GroundLevel, MainFloorBedroomBath, NaturalLighting, Parking, UtilityRoomOnMain, WalkinShower
Garage Yes
Building
Lot Description Commons, Green Belt, Pond, Trees
Story 3
Sewer Public Sewer
Water Public Water
Level or Stories 3
New Construction No
Schools
Elementary Schools Gilbert Park
Middle Schools Alice Ott
High Schools David Douglas
Others
HOA Name The Duke Heights Owners Association owns the 6 acre green space located on the interior of the neighborhood. It's a natural area with walking trail, abundant wildlife and is located in the City of Portland conservation zone.
Senior Community No
Acceptable Financing Cash, Conventional
Listing Terms Cash, Conventional
Read Less Info
Want to know what your home might be worth? Contact us for a FREE valuation!

Our team is ready to help you sell your home for the highest possible price ASAP

16037 SW Upper Boones Ferry Rd Suite 150, Tigard, OR, 97224






