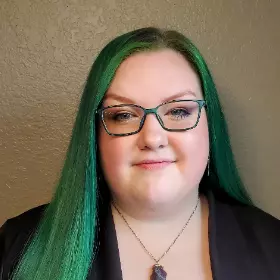Bought with Non Rmls Broker
$690,000
$611,500
12.8%For more information regarding the value of a property, please contact us for a free consultation.
5 Beds
3.1 Baths
3,754 SqFt
SOLD DATE : 10/14/2019
Key Details
Sold Price $690,000
Property Type Single Family Home
Sub Type Single Family Residence
Listing Status Sold
Purchase Type For Sale
Square Footage 3,754 sqft
Price per Sqft $183
Subdivision Ireton Fruit Farms
MLS Listing ID 19404529
Sold Date 10/14/19
Style Stories2, Traditional
Bedrooms 5
Full Baths 3
HOA Y/N No
Year Built 2001
Annual Tax Amount $8,271
Tax Year 2018
Lot Size 1.750 Acres
Property Sub-Type Single Family Residence
Property Description
Country Estate! 1.75 acres minutes to downtown! 3758 SF w/3 car attached garage. Detached shop w/heated loft area above. Custom built home featuring Great Rm w/high ceilings; lots of windows; slate tile floors & gas FP. Dream kitchen w/cherry cabinetry, granite counters, sub zero fridge, Gas range & breakfast bar. Master on main w/WIC, dual vanities, soaking tub, shower & French doors to patio. Office, 4 Bdrms & bonus rm upstairs.
Location
State OR
County Marion
Area _172
Zoning AR
Rooms
Basement Crawl Space
Interior
Interior Features Ceiling Fan, Garage Door Opener, Granite, High Ceilings, Laundry, Slate Flooring, Soaking Tub, Wallto Wall Carpet
Heating Forced Air
Cooling Central Air
Fireplaces Number 1
Fireplaces Type Gas
Appliance Builtin Range, Builtin Refrigerator, Dishwasher, Disposal, Gas Appliances, Granite, Stainless Steel Appliance, Tile
Exterior
Exterior Feature Covered Patio, Gazebo, Patio, R V Parking, Second Garage, Tool Shed, Yard
Parking Features Attached
Garage Spaces 3.0
View Y/N true
View Territorial
Roof Type Composition
Garage Yes
Building
Lot Description Level, Trees
Story 2
Sewer Septic Tank
Water Well
Level or Stories 2
New Construction No
Schools
Elementary Schools Sumpter
Middle Schools Crossler
High Schools Sprague
Others
Senior Community No
Acceptable Financing Cash, Conventional
Listing Terms Cash, Conventional
Read Less Info
Want to know what your home might be worth? Contact us for a FREE valuation!

Our team is ready to help you sell your home for the highest possible price ASAP

16037 SW Upper Boones Ferry Rd Suite 150, Tigard, OR, 97224






