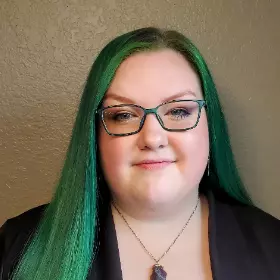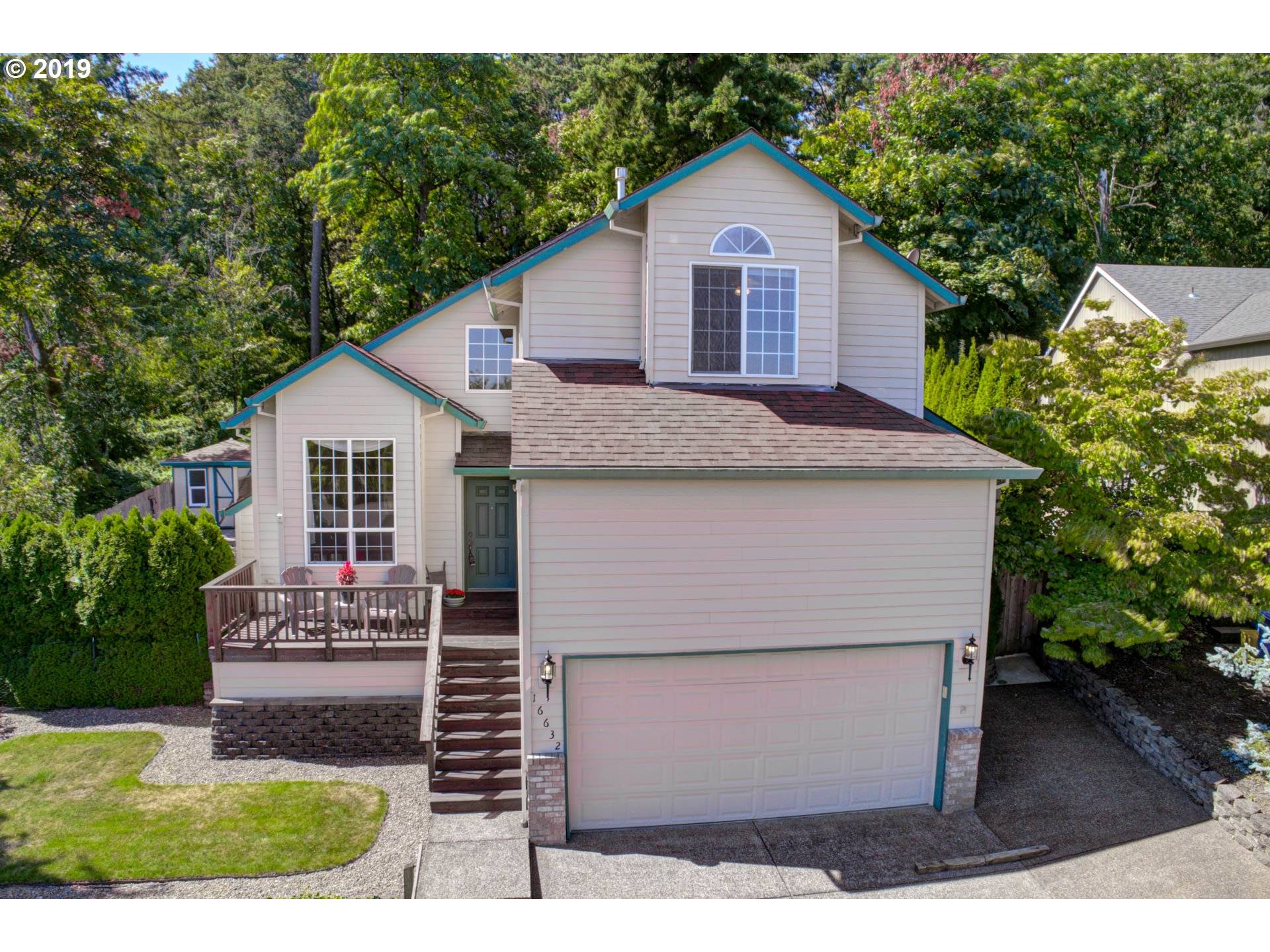Bought with MORE Realty
$395,000
$379,900
4.0%For more information regarding the value of a property, please contact us for a free consultation.
3 Beds
3 Baths
1,791 SqFt
SOLD DATE : 10/25/2019
Key Details
Sold Price $395,000
Property Type Single Family Home
Sub Type Single Family Residence
Listing Status Sold
Purchase Type For Sale
Square Footage 1,791 sqft
Price per Sqft $220
MLS Listing ID 19602918
Sold Date 10/25/19
Style Traditional
Bedrooms 3
Full Baths 3
HOA Y/N No
Year Built 1996
Annual Tax Amount $4,843
Tax Year 2018
Lot Size 7,405 Sqft
Property Sub-Type Single Family Residence
Property Description
Mount Hood views from this Portland 2 story. Enter into a soaring vaulted ceiling and wood floors. Very clean, light, bright and open floor plan. Live edge slab granite counters in kitchen with accent lighting. Great back yard with flower beds, trees and a GAS fire pit! Hot tub, gazebo and tool shed stay! Separate shop at the side of the house and a wonderful bonus area for toys/puzzles and storage. Total SF does not include Bonus Room.
Location
State OR
County Multnomah
Area _143
Rooms
Basement Crawl Space
Interior
Interior Features Ceiling Fan, Garage Door Opener, High Ceilings, Laminate Flooring, Laundry, Sprinkler, Vaulted Ceiling, Wallto Wall Carpet
Heating Forced Air
Cooling Central Air
Fireplaces Number 1
Fireplaces Type Gas
Appliance Convection Oven, Dishwasher, Disposal, Free Standing Gas Range, Free Standing Range, Free Standing Refrigerator, Granite, Microwave, Stainless Steel Appliance
Exterior
Exterior Feature Deck, Fenced, Free Standing Hot Tub, Gas Hookup, Outdoor Fireplace, Sprinkler, Tool Shed, Workshop, Yard
Parking Features Attached
Garage Spaces 2.0
View Y/N true
View Mountain, Trees Woods, Valley
Roof Type Composition
Garage Yes
Building
Story 2
Sewer Public Sewer
Water Public Water
Level or Stories 2
New Construction No
Schools
Elementary Schools Butler Creek
Middle Schools Centennial
High Schools Centennial
Others
Senior Community No
Acceptable Financing Cash, Conventional, FHA
Listing Terms Cash, Conventional, FHA
Read Less Info
Want to know what your home might be worth? Contact us for a FREE valuation!

Our team is ready to help you sell your home for the highest possible price ASAP

16037 SW Upper Boones Ferry Rd Suite 150, Tigard, OR, 97224






