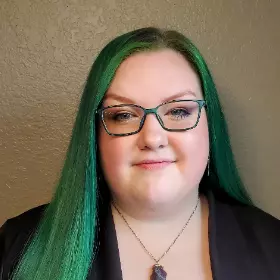Bought with Think Real Estate
$386,000
$399,900
3.5%For more information regarding the value of a property, please contact us for a free consultation.
3 Beds
1 Bath
990 SqFt
SOLD DATE : 05/23/2025
Key Details
Sold Price $386,000
Property Type Single Family Home
Sub Type Single Family Residence
Listing Status Sold
Purchase Type For Sale
Square Footage 990 sqft
Price per Sqft $389
Subdivision Brentwood - Darlington
MLS Listing ID 24300564
Sold Date 05/23/25
Style Stories1, Bungalow
Bedrooms 3
Full Baths 1
Year Built 1953
Annual Tax Amount $2,984
Tax Year 2024
Lot Size 4,356 Sqft
Property Sub-Type Single Family Residence
Property Description
Updated single-level bungalow on tree-filled lot. Walking distance to Woodstock Village/parks/schools. Charm galore: gleaming hardwoods, archway, period moldings, and light filled rooms. Kitchen w/ all appliances and sunny nook. Updated bath and three bedrooms, two w/ hardwoods, mini-split HVAC units, and overlook yard. 3rd bed has new carpet & ext door to front for possible office or rentable room. Large utility room w/ washer/dryer that connects to fenced yard & large covered patio. Ideal for letting pets/kids/guests move freely between house & yard. Close-in and easy drive to downtown and unique SE PDX culture. Don't miss! [Home Energy Score = 7. HES Report at https://rpt.greenbuildingregistry.com/hes/OR10233746]
Location
State OR
County Multnomah
Area _143
Rooms
Basement Crawl Space
Interior
Interior Features Hardwood Floors, Laundry, Wallto Wall Carpet, Washer Dryer
Heating Mini Split, Wall Heater
Cooling Mini Split
Appliance Free Standing Range, Free Standing Refrigerator
Exterior
Exterior Feature Covered Patio, Fenced, Yard
Roof Type Composition
Accessibility MinimalSteps, OneLevel
Garage No
Building
Lot Description Level, Trees
Story 1
Foundation Concrete Perimeter
Sewer Public Sewer
Water Public Water
Level or Stories 1
Schools
Elementary Schools Whitman
Middle Schools Lane
High Schools Cleveland
Others
Senior Community No
Acceptable Financing Cash, Conventional, FHA, VALoan
Listing Terms Cash, Conventional, FHA, VALoan
Read Less Info
Want to know what your home might be worth? Contact us for a FREE valuation!

Our team is ready to help you sell your home for the highest possible price ASAP

16037 SW Upper Boones Ferry Rd Suite 150, Tigard, OR, 97224






