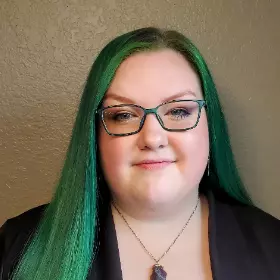Bought with JC Realty NW
$575,000
$575,000
For more information regarding the value of a property, please contact us for a free consultation.
4 Beds
3 Baths
2,250 SqFt
SOLD DATE : 06/24/2025
Key Details
Sold Price $575,000
Property Type Single Family Home
Sub Type Single Family Residence
Listing Status Sold
Purchase Type For Sale
Square Footage 2,250 sqft
Price per Sqft $255
MLS Listing ID 507891319
Sold Date 06/24/25
Style Traditional, Tri Level
Bedrooms 4
Full Baths 3
HOA Fees $6/ann
Year Built 1987
Annual Tax Amount $7,534
Tax Year 2024
Lot Size 9,147 Sqft
Property Sub-Type Single Family Residence
Property Description
**Sale fail due to buyer financing.** Nestled in a beautiful neighborhood, this charming home offers a perfect blend of modern comfort and natural beauty. The main floor living space features vaulted ceilings with a rustic wood beam, creating an airy atmosphere that flows into the beautifully updated kitchen, complete with granite countertops and LVP flooring. An additional living space is equipped with a cozy pellet stove with a brick surround, providing both warmth and ambiance. Upstairs, the spacious primary ensuite boasts stunning mountain views and a beautifully remodeled bathroom. The home's private backyard is spacious and perfect for outdoor entertaining.
Location
State OR
County Multnomah
Area _143
Rooms
Basement Crawl Space
Interior
Interior Features Garage Door Opener, Granite, High Ceilings, High Speed Internet, Laminate Flooring, Laundry, Soaking Tub, Tile Floor, Vaulted Ceiling, Vinyl Floor, Wainscoting, Wallto Wall Carpet
Heating E N E R G Y S T A R Qualified Equipment, Forced Air
Cooling Central Air
Fireplaces Number 1
Fireplaces Type Pellet Stove
Appliance Builtin Oven, Builtin Range, Convection Oven, Cooktop, Dishwasher, Disposal, Down Draft, Granite, Microwave, Pantry, Plumbed For Ice Maker
Exterior
Exterior Feature Dog Run, Fenced, Free Standing Hot Tub, Garden, Porch, R V Parking, Security Lights, Sprinkler, Tool Shed, Water Sense Irrigation, Yard
Parking Features Attached
Garage Spaces 3.0
View Mountain, Territorial, Trees Woods
Roof Type Composition
Accessibility NaturalLighting
Garage Yes
Building
Lot Description Corner Lot, Gentle Sloping
Story 2
Sewer Public Sewer
Water Public Water
Level or Stories 2
Schools
Elementary Schools Pleasant Valley
Middle Schools Centennial
High Schools Centennial
Others
Senior Community No
Acceptable Financing Cash, Conventional, FHA
Listing Terms Cash, Conventional, FHA
Read Less Info
Want to know what your home might be worth? Contact us for a FREE valuation!

Our team is ready to help you sell your home for the highest possible price ASAP

16037 SW Upper Boones Ferry Rd Suite 150, Tigard, OR, 97224






