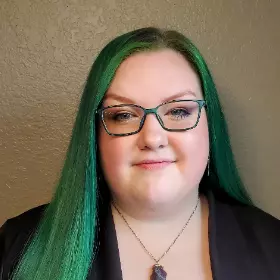Bought with John L. Scott Portland Central
$330,000
$330,000
For more information regarding the value of a property, please contact us for a free consultation.
3 Beds
1 Bath
1,082 SqFt
SOLD DATE : 06/30/2025
Key Details
Sold Price $330,000
Property Type Single Family Home
Sub Type Single Family Residence
Listing Status Sold
Purchase Type For Sale
Square Footage 1,082 sqft
Price per Sqft $304
MLS Listing ID 345657137
Sold Date 06/30/25
Style Bungalow
Bedrooms 3
Full Baths 1
Year Built 1951
Annual Tax Amount $3,763
Tax Year 2024
Lot Size 2,613 Sqft
Property Sub-Type Single Family Residence
Property Description
Well-located home with great bus access! This versatile property offers 3 bedrooms, or 2 bedrooms plus a spacious family room. The living room features low-maintenance laminate flooring. Updates include a heat/AC wall unit (2021), new carpet (2023), new stove (2023), and roof and exterior paint (2020). You'll also find updated vinyl windows, modern light fixtures, and refreshed flooring. Step through the sliding doors in the living room to a fenced backyard complete with a convenient storage shed. The private, fenced front yard has low-maintenance artificial turf and functions perfectly as a dog run. The large driveway provides parking for three cars, or room for an RV or boat. Located near shopping and right on the bus line —ideal for commuters or tenants. Consistently rented at $1,950/month, making it a strong investment opportunity. Downstairs includes a laundry/storage area with utility sink. Refrigerator, washer, and dryer are all included. HES = 3.
Location
State OR
County Multnomah
Area _143
Rooms
Basement Crawl Space, Storage Space
Interior
Interior Features Ceiling Fan, Concrete Floor, Laminate Flooring, Tile Floor, Wallto Wall Carpet, Washer Dryer
Heating Wall Heater, Zoned
Cooling Wall Unit
Appliance Builtin Oven, Dishwasher, Disposal, Free Standing Range, Free Standing Refrigerator, Stainless Steel Appliance, Tile
Exterior
Exterior Feature Dog Run, Fenced, Tool Shed, Yard
Parking Features Converted
Roof Type Composition
Garage Yes
Building
Lot Description Corner Lot, Level
Story 2
Foundation Concrete Perimeter, Slab
Sewer Public Sewer
Water Public Water
Level or Stories 2
Schools
Elementary Schools Mill Park
Middle Schools Ron Russell
High Schools David Douglas
Others
Senior Community No
Acceptable Financing Cash, Conventional, FHA, VALoan
Listing Terms Cash, Conventional, FHA, VALoan
Read Less Info
Want to know what your home might be worth? Contact us for a FREE valuation!

Our team is ready to help you sell your home for the highest possible price ASAP

16037 SW Upper Boones Ferry Rd Suite 150, Tigard, OR, 97224






