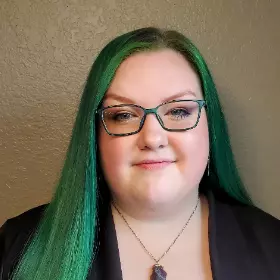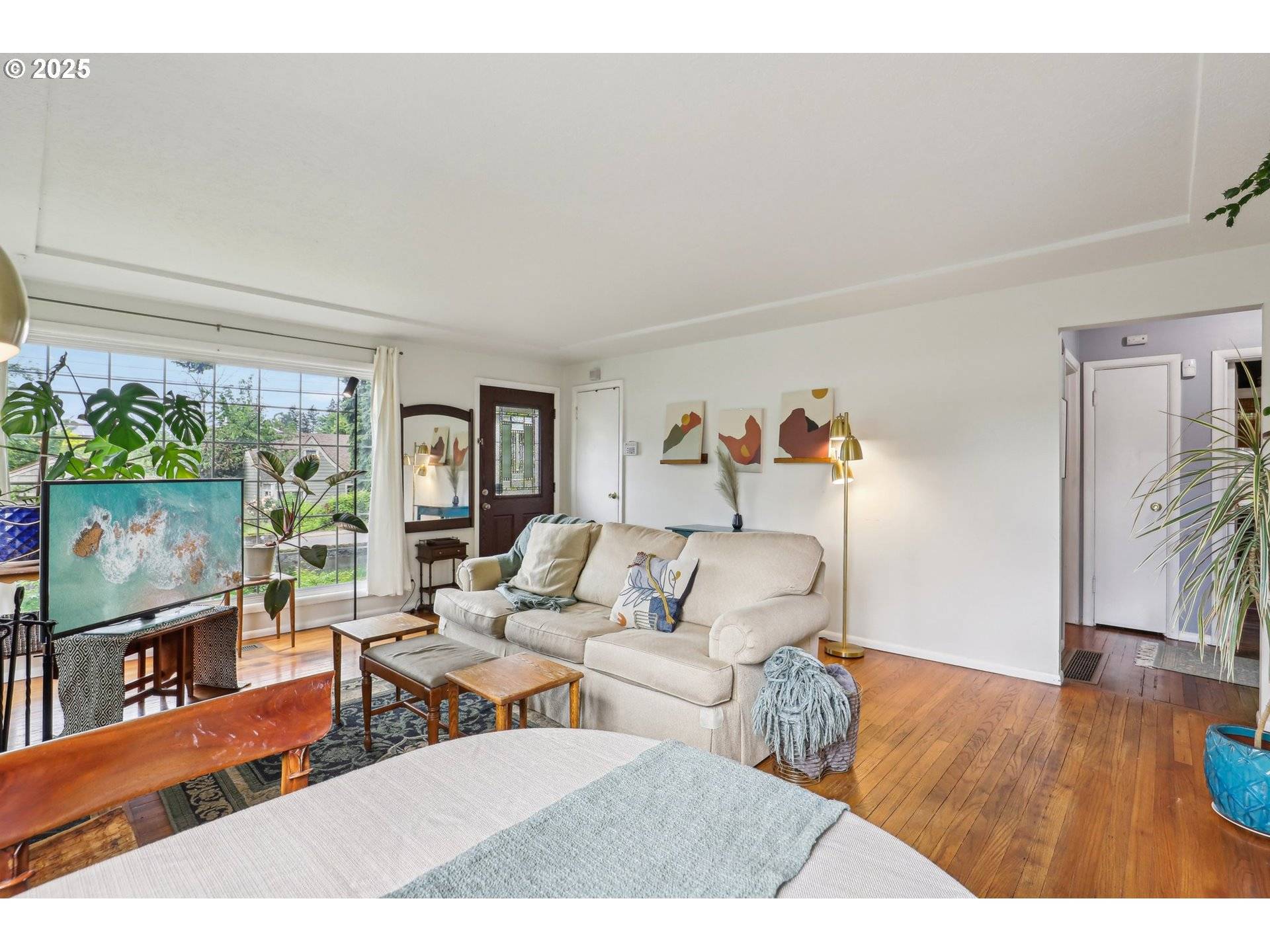Bought with Great Western Real Estate Co
$403,000
$399,000
1.0%For more information regarding the value of a property, please contact us for a free consultation.
4 Beds
1 Bath
2,058 SqFt
SOLD DATE : 06/26/2025
Key Details
Sold Price $403,000
Property Type Single Family Home
Sub Type Single Family Residence
Listing Status Sold
Purchase Type For Sale
Square Footage 2,058 sqft
Price per Sqft $195
MLS Listing ID 539638899
Sold Date 06/26/25
Style Bungalow
Bedrooms 4
Full Baths 1
Year Built 1954
Annual Tax Amount $5,232
Tax Year 2024
Lot Size 10,018 Sqft
Property Sub-Type Single Family Residence
Property Description
Charming 4-bedroom bungalow in Powellhurst-Gilbert, offering a rare combination of indoor space and a truly expansive backyard. This home is on a 10,000 square foot lot and could potentially be dividable, buyer to do due diligence.The main level features a cozy living area centered around a classic wood-burning fireplace—perfect for gathering with friends or hosting relaxed evenings. The spacious kitchen and dining area provide a functional layout with room to personalize. Downstairs, a full unfinished basement presents exciting potential for future expansion, workspace, or extra storage. Step outside to discover a huge backyard with endless possibilities: garden beds, play space, or perhaps an additional structure like a workshop, garage or ADU (buyer to verify). Whether you're looking for room to grow or space to create, this property offers the flexibility to match your vision. Enjoy convenient access to local parks, schools, and nearby amenities in this well-established East Portland neighborhood. Don't miss this opportunity to make this versatile home your own! [Home Energy Score = 2. HES Report at https://rpt.greenbuildingregistry.com/hes/OR10157609]
Location
State OR
County Multnomah
Area _143
Rooms
Basement Full Basement, Unfinished
Interior
Interior Features Hardwood Floors, Wallto Wall Carpet, Washer Dryer
Heating Forced Air
Fireplaces Number 1
Fireplaces Type Wood Burning
Appliance Dishwasher, Free Standing Range, Microwave
Exterior
Exterior Feature Fenced, Patio, R V Parking, Yard
Roof Type Composition
Garage No
Building
Lot Description Gentle Sloping, Terraced
Story 3
Sewer Public Sewer
Water Public Water
Level or Stories 3
Schools
Elementary Schools Gilbert Park
Middle Schools Alice Ott
High Schools David Douglas
Others
Senior Community No
Acceptable Financing Cash, Conventional, FHA
Listing Terms Cash, Conventional, FHA
Read Less Info
Want to know what your home might be worth? Contact us for a FREE valuation!

Our team is ready to help you sell your home for the highest possible price ASAP

16037 SW Upper Boones Ferry Rd Suite 150, Tigard, OR, 97224






