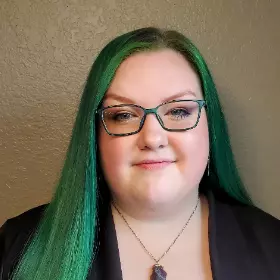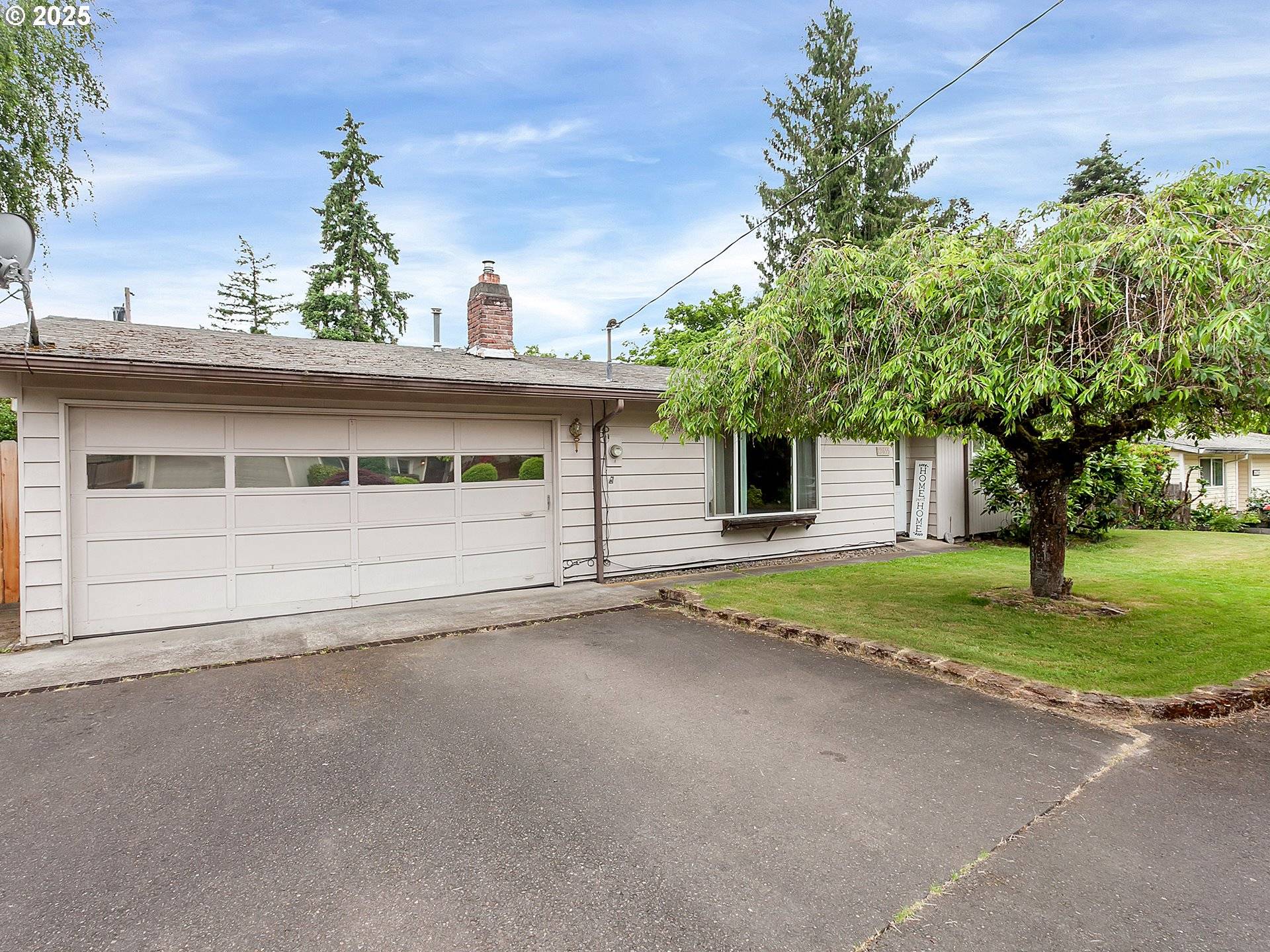Bought with HomeSmart Realty Group
$455,001
$449,000
1.3%For more information regarding the value of a property, please contact us for a free consultation.
3 Beds
1 Bath
1,142 SqFt
SOLD DATE : 07/08/2025
Key Details
Sold Price $455,001
Property Type Single Family Home
Sub Type Single Family Residence
Listing Status Sold
Purchase Type For Sale
Square Footage 1,142 sqft
Price per Sqft $398
MLS Listing ID 688970435
Sold Date 07/08/25
Style Stories1, Ranch
Bedrooms 3
Full Baths 1
Year Built 1961
Annual Tax Amount $3,002
Tax Year 2024
Lot Size 5,227 Sqft
Property Sub-Type Single Family Residence
Property Description
Tucked into an established neighborhood just minutes from Old Town Sherwood, this 3 bedroom, 1 bath ranch style home is full of functional features and future potential. Inside this desirable one level home, youll find an efficient layout adding to everyday convenience.Outside, theres room for it all: RV or boat parking, a spacious side yard, and large back patio for low-maintenance landscape. Whether you're looking to invest, downsize, or are new to homeownership, youre sure to appreciate the great location and ease of living this great find can provide. Just a short stroll or drive from Snyder Park, schools, and the restaurants and shops of Old Town, youll love the lifestyle and value this home offers. Dont let this rare opportunity slip by!
Location
State OR
County Washington
Area _151
Rooms
Basement Crawl Space
Interior
Interior Features Ceiling Fan, Garage Door Opener, Hardwood Floors, High Speed Internet, Tile Floor, Washer Dryer
Heating Forced Air
Fireplaces Type Gas
Appliance Dishwasher, Disposal, Free Standing Range, Free Standing Refrigerator, Microwave
Exterior
Exterior Feature Fenced, Patio, Porch, R V Parking, Yard
Parking Features Attached
Garage Spaces 2.0
Roof Type Composition
Accessibility GroundLevel
Garage Yes
Building
Lot Description Level
Story 1
Foundation Concrete Perimeter, Pillar Post Pier
Sewer Public Sewer
Water Public Water
Level or Stories 1
Schools
Elementary Schools Hawks View
Middle Schools Sherwood
High Schools Sherwood
Others
Senior Community No
Acceptable Financing Cash, Conventional, VALoan
Listing Terms Cash, Conventional, VALoan
Read Less Info
Want to know what your home might be worth? Contact us for a FREE valuation!

Our team is ready to help you sell your home for the highest possible price ASAP

16037 SW Upper Boones Ferry Rd Suite 150, Tigard, OR, 97224






