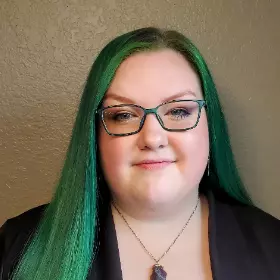Bought with Casey Realty LLC
$1,900,000
$1,875,000
1.3%For more information regarding the value of a property, please contact us for a free consultation.
5 Beds
3.1 Baths
4,102 SqFt
SOLD DATE : 07/08/2025
Key Details
Sold Price $1,900,000
Property Type Single Family Home
Sub Type Single Family Residence
Listing Status Sold
Purchase Type For Sale
Square Footage 4,102 sqft
Price per Sqft $463
MLS Listing ID 300174581
Sold Date 07/08/25
Style Custom Style
Bedrooms 5
Full Baths 3
Year Built 2019
Annual Tax Amount $4,885
Tax Year 2024
Lot Size 30.910 Acres
Property Sub-Type Single Family Residence
Property Description
4,100sqft custom build on over 30 acres of beautiful southwestern facing pastureland. Perimeter of the acreage is fenced. Orchard near the house offers a variety of mature fruit trees from yellow and purple plums, to 6 or more types of apples, a peach tree, several pear trees, 3 types of cherry trees, an Italian plum/prune tree, hazelnut(s). Additionally, there are blueberry and honey berry plants, as well as three varieties of delicious table grapes (green, red, and purple). There is also a row of raspberries. You'll never have to wait for a hot shower again. The home is furnished with a hot water recirculation system. Hot water is ready as soon as you turn on the faucet. Do you work from home? Game? Appreciate technology that works at the rate you need with fiber optic high speed internet provided by DirectLink, local provider. Feel added confidence with the fire suppression sprinkler system , security lights in multiple locations on the property, and a Ring Camera (not currently in use). Comfort is king with two complete central air systems; one for the upper floor, and the other for the main and basement. These high efficiency systems provide both cooling and heating. The property is also currently benefitting from Farm Deferral for taxes. Buyer to do their own due diligence on retaining this beneficial status. High efficiency water heater, windows, appliances (GE profile)
Location
State OR
County Clackamas
Area _146
Zoning EFU
Rooms
Basement Daylight, Exterior Entry, Finished
Interior
Interior Features Ceiling Fan, Garage Door Opener, Granite, Hardwood Floors, High Ceilings, High Speed Internet, Hookup Available, Laundry, Luxury Vinyl Plank, Luxury Vinyl Tile, Soaking Tub, Sprinkler, Vinyl Floor, Wainscoting, Wallto Wall Carpet
Heating Forced Air90, Wood Stove, Zoned
Cooling Central Air, Energy Star Air Conditioning
Fireplaces Number 1
Fireplaces Type Stove, Wood Burning
Appliance Appliance Garage, Dishwasher, E N E R G Y S T A R Qualified Appliances, Free Standing Refrigerator, Granite, Pantry, Plumbed For Ice Maker, Range Hood, Solid Surface Countertop, Stainless Steel Appliance
Exterior
Exterior Feature Barn, Covered Patio, Deck, Fenced, Fire Pit, Garden, Outbuilding, Porch, R V Hookup, R V Parking, R V Boat Storage, Security Lights, Sprinkler, Yard
Parking Features Attached, ExtraDeep, Oversized
Garage Spaces 2.0
Fence Perimeter
View Territorial, Valley
Roof Type Composition,Shingle
Accessibility AccessibleHallway, GarageonMain, MainFloorBedroomBath, NaturalLighting, RollinShower, UtilityRoomOnMain, WalkinShower
Garage Yes
Building
Lot Description Cleared, Gated, Gentle Sloping, Orchard, Pasture, Sloped
Story 3
Foundation Concrete Perimeter, Pillar Post Pier
Sewer Septic Tank, Standard Septic
Water Private, Well
Level or Stories 3
Schools
Elementary Schools Carus
Middle Schools Baker Prairie
High Schools Canby
Others
Senior Community No
Acceptable Financing Cash, Conventional
Listing Terms Cash, Conventional
Read Less Info
Want to know what your home might be worth? Contact us for a FREE valuation!

Our team is ready to help you sell your home for the highest possible price ASAP

16037 SW Upper Boones Ferry Rd Suite 150, Tigard, OR, 97224

