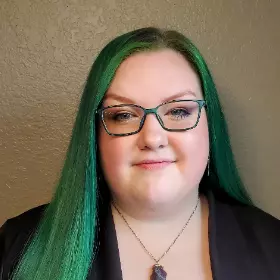Bought with Song Real Estate
$130,000
$130,000
For more information regarding the value of a property, please contact us for a free consultation.
3 Beds
2 Baths
1,280 SqFt
SOLD DATE : 07/14/2025
Key Details
Sold Price $130,000
Property Type Manufactured Home
Sub Type Manufactured Homein Park
Listing Status Sold
Purchase Type For Sale
Square Footage 1,280 sqft
Price per Sqft $101
MLS Listing ID 368437688
Sold Date 07/14/25
Style Double Wide Manufactured, Manufactured Home
Bedrooms 3
Full Baths 2
Land Lease Amount 879.0
Year Built 2007
Annual Tax Amount $755
Tax Year 2024
Property Sub-Type Manufactured Homein Park
Property Description
Welcome to this beautifully maintained 2007 home, thoughtfully designed for comfort, function, and style. Enjoy the spacious open-concept layout with great separation of space and a bright living room filled with natural light. This home offers year-round comfort with a newer heat pump (2024), tankless water heater, fresh exterior paint, new carpet, and updated kitchen flooring. One of the standout features is the expansive covered deck—perfect for entertaining, outdoor dining, or simply relaxing rain or shine. It extends your living space and creates a natural gathering spot for friends and family. The yard is a gardener's dream with fruit trees, edible plants, and colorful perennials in both the front and back. Additional highlights include a covered carport to protect your vehicle and a tool shed for extra storage. Located in a welcoming all-ages community park. This home will sell fast. Contact your agent today to schedule a showing.
Location
State OR
County Lane
Area _246
Rooms
Basement Crawl Space, None
Interior
Interior Features Ceiling Fan, Soaking Tub, Wallto Wall Carpet
Heating Heat Pump
Cooling Heat Pump
Appliance Dishwasher, Disposal, Free Standing Range, Free Standing Refrigerator, Island
Exterior
Exterior Feature Deck, Fenced, Patio, Tool Shed
Parking Features Carport
Garage Spaces 1.0
Roof Type Composition
Garage Yes
Building
Lot Description Leased Land, Level
Story 1
Foundation Pillar Post Pier, Skirting
Sewer Public Sewer
Water Public Water
Level or Stories 1
Schools
Elementary Schools Prairie Mtn
Middle Schools Prairie Mtn
High Schools Willamette
Others
Senior Community No
Acceptable Financing Cash, Conventional, FHA, VALoan
Listing Terms Cash, Conventional, FHA, VALoan
Read Less Info
Want to know what your home might be worth? Contact us for a FREE valuation!

Our team is ready to help you sell your home for the highest possible price ASAP

16037 SW Upper Boones Ferry Rd Suite 150, Tigard, OR, 97224






