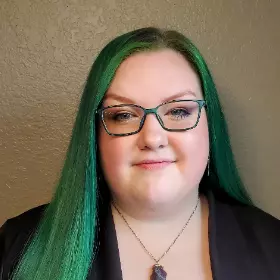Bought with Non Rmls Broker
$649,999
$649,999
For more information regarding the value of a property, please contact us for a free consultation.
5 Beds
3 Baths
2,650 SqFt
SOLD DATE : 07/14/2025
Key Details
Sold Price $649,999
Property Type Single Family Home
Sub Type Single Family Residence
Listing Status Sold
Purchase Type For Sale
Square Footage 2,650 sqft
Price per Sqft $245
MLS Listing ID 501591215
Sold Date 07/14/25
Style Stories2, Farmhouse
Bedrooms 5
Full Baths 3
HOA Fees $45/mo
Year Built 2025
Annual Tax Amount $244
Tax Year 2023
Lot Size 3,920 Sqft
Property Sub-Type Single Family Residence
Property Description
MLS#501591215 April/May Completion! Welcome to The Oakridge, a beautifully designed two-story home in the sought-after Woodin Creek community. This thoughtfully crafted floor plan offers a seamless blend of style, comfort, and functionality. Step into the main level and be greeted by a welcoming foyer that opens into the spacious great room, kitchen, and dining area—perfect for entertaining or everyday living. The open-concept design flows effortlessly to a covered patio, creating an ideal indoor-outdoor living space. On this level, you'll also find a convenient guest suite with a private bedroom and bathroom, located just off the garage entry. Upstairs, the primary suite serves as a stunning retreat, featuring ample space and elegance. The second floor also boasts three additional bedrooms, a full bathroom, a versatile loft, and a dedicated tech space. To top it all off, the smartly designed laundry room adds practicality and convenience to your daily routine. Discover the perfect balance of modern living and timeless comfort with The Oakridge—a home that's designed to fit your lifestyle.
Location
State WA
County Clark
Area _61
Interior
Interior Features High Ceilings, Laminate Flooring, Quartz, Wallto Wall Carpet
Heating Heat Pump
Cooling Heat Pump
Fireplaces Number 1
Appliance Island, Pantry
Exterior
Exterior Feature Covered Patio, Porch, Yard
Parking Features Attached
Garage Spaces 2.0
View Trees Woods
Roof Type Composition
Garage Yes
Building
Lot Description Green Belt, Level
Story 2
Sewer Public Sewer
Water Public Water
Level or Stories 2
Schools
Elementary Schools Maple Grove
Middle Schools Tukes Valley
High Schools Battle Ground
Others
Senior Community No
Acceptable Financing Cash, Conventional, FHA, VALoan
Listing Terms Cash, Conventional, FHA, VALoan
Read Less Info
Want to know what your home might be worth? Contact us for a FREE valuation!

Our team is ready to help you sell your home for the highest possible price ASAP

16037 SW Upper Boones Ferry Rd Suite 150, Tigard, OR, 97224

