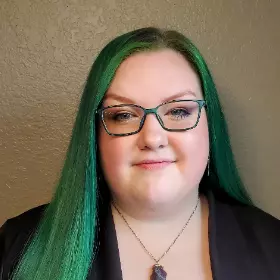Bought with Different Better Real Estate
$383,000
$395,000
3.0%For more information regarding the value of a property, please contact us for a free consultation.
3 Beds
2 Baths
1,404 SqFt
SOLD DATE : 07/08/2025
Key Details
Sold Price $383,000
Property Type Manufactured Home
Sub Type Manufactured Homeon Real Property
Listing Status Sold
Purchase Type For Sale
Square Footage 1,404 sqft
Price per Sqft $272
MLS Listing ID 219939535
Sold Date 07/08/25
Style Manufactured Home
Bedrooms 3
Full Baths 2
Year Built 1996
Annual Tax Amount $1,866
Tax Year 2024
Lot Size 15.000 Acres
Property Sub-Type Manufactured Homeon Real Property
Property Description
If you're looking to be just on the outskirts of town and feel like you have total privacy, come see 2721 Reston Rd! It has two tax lots equaling 15 acres, gated driveway, detached oversized 2 car garage with shop, a 3/4 wrap around Trex decking with breathtaking views of Bushnell Rock. Leaf guard on gutters. This property backs up to BLM land, a great place for an avid hunter. This 1996 manufactured home features 3 bed, 2 bath with a remodeled shower off the primary with beautiful quartz tile. Larger kitchen with dining area for entertaining with beautiful granite countertops, corner pantry, f/s frig, f/s range, built in dishwasher with glass cooktop and stainless-steel appliances. Tankless electric water heater in primary closet for the home. Buyer to do their own due diligence on all aspects of the property. Call to book your showing today!
Location
State OR
County Douglas
Area _257
Zoning FF
Rooms
Basement Crawl Space
Interior
Interior Features Ceiling Fan, Laminate Flooring, Laundry, Vinyl Floor, Washer Dryer
Heating Forced Air
Cooling Central Air
Appliance Cooktop, Dishwasher, Free Standing Range, Free Standing Refrigerator, Granite, Pantry, Stainless Steel Appliance
Exterior
Exterior Feature Deck, Gazebo
Parking Features Detached
Garage Spaces 2.0
View Mountain
Roof Type Metal
Accessibility AccessibleApproachwithRamp, MainFloorBedroomBath, WalkinShower
Garage Yes
Building
Lot Description Gated, Hilly, Private, Wooded
Story 1
Foundation Pillar Post Pier
Sewer Septic Tank
Water Well
Level or Stories 1
Schools
Elementary Schools Other
Middle Schools Other
High Schools Douglas
Others
Senior Community No
Acceptable Financing Cash, Conventional, FHA, USDALoan, VALoan
Listing Terms Cash, Conventional, FHA, USDALoan, VALoan
Read Less Info
Want to know what your home might be worth? Contact us for a FREE valuation!

Our team is ready to help you sell your home for the highest possible price ASAP

16037 SW Upper Boones Ferry Rd Suite 150, Tigard, OR, 97224






