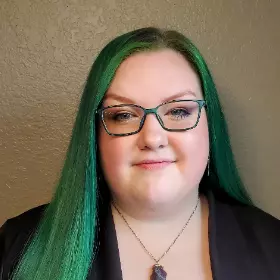Bought with Non Rmls Broker
$461,575
$469,000
1.6%For more information regarding the value of a property, please contact us for a free consultation.
3 Beds
2 Baths
2,304 SqFt
SOLD DATE : 07/15/2025
Key Details
Sold Price $461,575
Property Type Single Family Home
Sub Type Single Family Residence
Listing Status Sold
Purchase Type For Sale
Square Footage 2,304 sqft
Price per Sqft $200
MLS Listing ID 24254301
Sold Date 07/15/25
Style Stories2, Custom Style
Bedrooms 3
Full Baths 2
Year Built 1976
Annual Tax Amount $2,240
Tax Year 2024
Lot Size 7.840 Acres
Property Sub-Type Single Family Residence
Property Description
Beautiful 3bed/2bath home on 7.84 acres just outside of Elkton! This property has stunning westerly views of the Elkton valley and Coastal Range. Short drive to world class fishing on the Umpqua River and other amenities of the Umpqua Valley. Located in the Umpqua Valley AVA which is known for exceptional viticultural experiences. Only 40 mins to the Oregon Coast, 40 mins to Roseburg, and 1hr to Eugene. With a mix of open meadow and forest, this property is peaceful and quiet - country living at its best! Possible merchantable timber and home to all manner of wildlife (deer, turkey, etc). Established yard and garden areas with fruit trees. Relax in your gazebo next to the deep koi pond! Expansive deck and covered porch recently re-built. You'll love the great views thru your windows and the warmth of a fireplace. Lots of storage and built-ins throughout. This spacious home is move-in-ready! Call today for your private tour!
Location
State OR
County Douglas
Area _265
Zoning AW
Rooms
Basement Daylight, Partial Basement, Storage Space
Interior
Interior Features Bamboo Floor, Ceiling Fan, Concrete Floor, High Speed Internet, Laminate Flooring, Laundry, Vinyl Floor, Wallto Wall Carpet, Washer Dryer
Heating Wood Stove, Zoned
Cooling None
Fireplaces Number 1
Fireplaces Type Stove, Wood Burning
Appliance Dishwasher, Disposal, Free Standing Range, Free Standing Refrigerator
Exterior
Exterior Feature Covered Deck, Deck, Fenced, Garden, Gazebo, Outbuilding, Porch, R V Parking, Tool Shed, Workshop, Yard
Parking Features Attached, Carport, Detached
Garage Spaces 3.0
View Mountain, Trees Woods, Valley
Roof Type Composition,Shingle
Accessibility GarageonMain, UtilityRoomOnMain
Garage Yes
Building
Lot Description Brush, Gentle Sloping, Merchantable Timber, Private, Trees, Wooded
Story 2
Foundation Block, Concrete Perimeter, Stem Wall
Sewer Standard Septic
Water Well
Level or Stories 2
Schools
Elementary Schools Elkton
Middle Schools Elkton
High Schools Elkton
Others
Senior Community No
Acceptable Financing Cash, Conventional, FHA, StateGILoan, USDALoan, VALoan
Listing Terms Cash, Conventional, FHA, StateGILoan, USDALoan, VALoan
Read Less Info
Want to know what your home might be worth? Contact us for a FREE valuation!

Our team is ready to help you sell your home for the highest possible price ASAP

16037 SW Upper Boones Ferry Rd Suite 150, Tigard, OR, 97224






