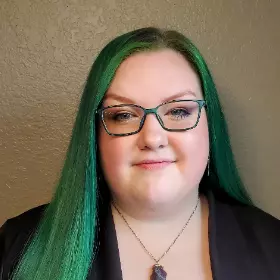Bought with Keller Williams Realty Portland Premiere
$569,900
$569,900
For more information regarding the value of a property, please contact us for a free consultation.
3 Beds
2 Baths
1,488 SqFt
SOLD DATE : 08/22/2025
Key Details
Sold Price $569,900
Property Type Single Family Home
Sub Type Single Family Residence
Listing Status Sold
Purchase Type For Sale
Square Footage 1,488 sqft
Price per Sqft $382
Subdivision Crestline /Cascade Park
MLS Listing ID 557247595
Sold Date 08/22/25
Style Stories1, Ranch
Bedrooms 3
Full Baths 2
Year Built 1967
Annual Tax Amount $4,681
Tax Year 2024
Lot Size 0.410 Acres
Property Sub-Type Single Family Residence
Property Description
Ultimate Urban Sanctuary. Perma Culture Grounds & Mid Century Style 1 level 3 brm 2 bath Ranch on .41 acre parcel. Attached Carport,Detached oversized Garage w partial studio conversion. A garden that automatically unrolls its delights: Spring brings multi-colored poppy's, daffodils and meadow flowers, followed by the blaze of orange and white azaleas and fragrant roses. Next come the pink and purple rhododendrons, shortly after cerise and pink hydrangeas and white and orange calla lilly's. Soon you will be pickling delectable asparagas, raspberries, blueberries and thornless blackberries. Plucking grapes of 3 varieties, and peaches, plums, pears, pluerries, figs and apples! Enjoy working from home from so many locations: Garage Studio, Earth Lodge, Tiny House or Retro Camper named Bella. Water Features, Shade features, Dog Run or chicken coop. Come and Explore this offering on Saturday June 19th 12-3 or Sunday June 20th 12-3 Don't miss the fairy garden!! Call for amenities list!
Location
State WA
County Clark
Area _24
Zoning R-22
Rooms
Basement Crawl Space
Interior
Interior Features High Ceilings, High Speed Internet, Laundry, Separate Living Quarters Apartment Aux Living Unit, Vaulted Ceiling, Wood Floors
Heating Baseboard, Ductless
Cooling Mini Split, Window Unit
Fireplaces Number 2
Fireplaces Type Electric, Wood Burning
Appliance Dishwasher, Free Standing Range, Free Standing Refrigerator, Pantry, Range Hood, Solid Surface Countertop, Tile
Exterior
Exterior Feature Deck, Dog Run, Fenced, Fire Pit, Garden, Guest Quarters, Outbuilding, R V Parking, Sprinkler, Tool Shed, Water Feature, Workshop, Yard
Parking Features Carport, Detached, PartiallyConvertedtoLivingSpace
Garage Spaces 2.0
Roof Type Metal
Garage Yes
Building
Lot Description Gated, Level, Private, Trees
Story 1
Foundation Concrete Perimeter
Sewer Public Sewer
Water Public Water
Level or Stories 1
Schools
Elementary Schools Crestline
Middle Schools Wy East
High Schools Mountain View
Others
Senior Community No
Acceptable Financing Cash, Conventional, FHA, VALoan
Listing Terms Cash, Conventional, FHA, VALoan
Read Less Info
Want to know what your home might be worth? Contact us for a FREE valuation!

Our team is ready to help you sell your home for the highest possible price ASAP

16037 SW Upper Boones Ferry Rd Suite 150, Tigard, OR, 97224






