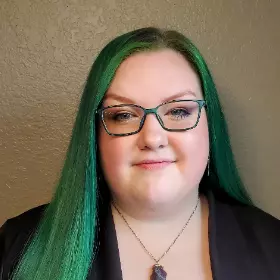Bought with Non Rmls Broker
$310,000
$319,000
2.8%For more information regarding the value of a property, please contact us for a free consultation.
4 Beds
1.1 Baths
1,312 SqFt
SOLD DATE : 08/28/2025
Key Details
Sold Price $310,000
Property Type Single Family Home
Sub Type Single Family Residence
Listing Status Sold
Purchase Type For Sale
Square Footage 1,312 sqft
Price per Sqft $236
MLS Listing ID 258473227
Sold Date 08/28/25
Style Stories1
Bedrooms 4
Full Baths 1
Year Built 1955
Annual Tax Amount $3,495
Tax Year 2024
Lot Size 9,147 Sqft
Property Sub-Type Single Family Residence
Property Description
This adorable 4-bedrooms, 1.1-bath home is full of possibilities and original character! With a lovely open layout, close to buslines, shopping, and recreation, this is an ideal starter home. The entry opens to your living room with built-in features, a large window to provide plenty of light, and a toasty fireplace, transitioning seamlessly to the extended living/seating area and kitchen beyond. The kitchen features a free-standing range, built-in dishwasher, a dining area, and plenty of cabinet space for storage. The fourth bedroom is located above the garage, and a perfect opportunity for additional storage space, or extended office/hobby area. Three bedrooms in the main home, and a full bath. Oversized, 1-car garage with a half bath, along with a drive-thru carport to the backyard for added convenience. The backyard is a blank slate for gardening or entertaining. The front of the home is equipped with an accessible ramp. Bring your imagination and create the home of your dreams!
Location
State OR
County Lane
Area _249
Rooms
Basement Crawl Space
Interior
Interior Features Vinyl Floor, Wallto Wall Carpet, Wood Floors
Heating Zoned
Fireplaces Number 1
Fireplaces Type Gas
Appliance Dishwasher, Free Standing Range
Exterior
Exterior Feature Fenced, Patio, Yard
Parking Features Attached
Garage Spaces 1.0
Roof Type Composition
Accessibility AccessibleApproachwithRamp, GarageonMain, OneLevel
Garage Yes
Building
Lot Description Level
Story 1
Foundation Concrete Perimeter
Sewer Public Sewer
Water Public Water
Level or Stories 1
Schools
Elementary Schools Two Rivers
Middle Schools Hamlin
High Schools Springfield
Others
Senior Community No
Acceptable Financing Cash, Conventional
Listing Terms Cash, Conventional
Read Less Info
Want to know what your home might be worth? Contact us for a FREE valuation!

Our team is ready to help you sell your home for the highest possible price ASAP

16037 SW Upper Boones Ferry Rd Suite 150, Tigard, OR, 97224






