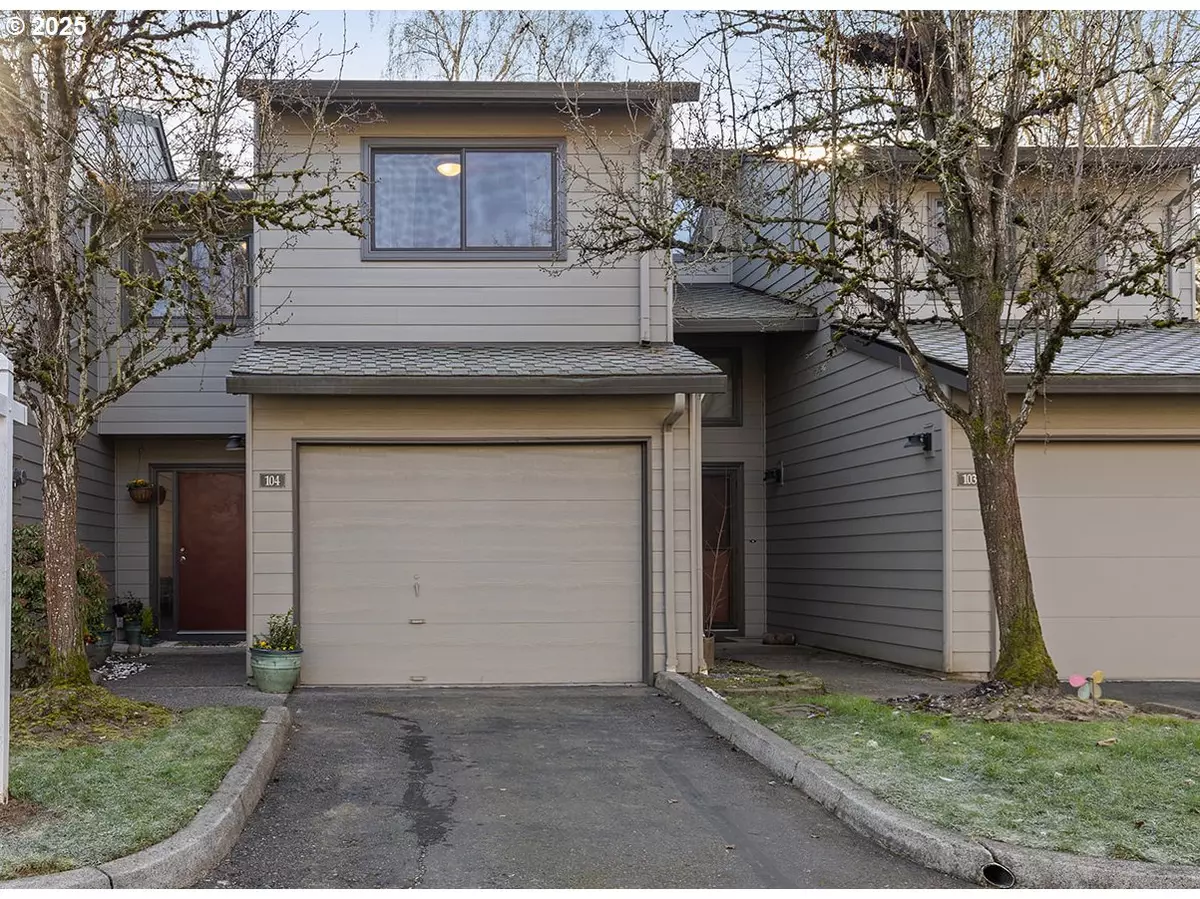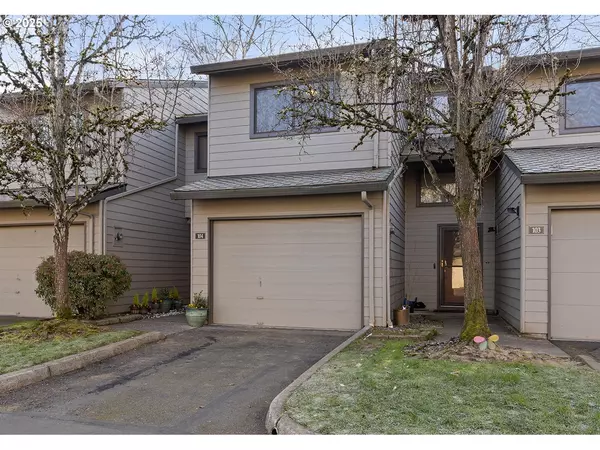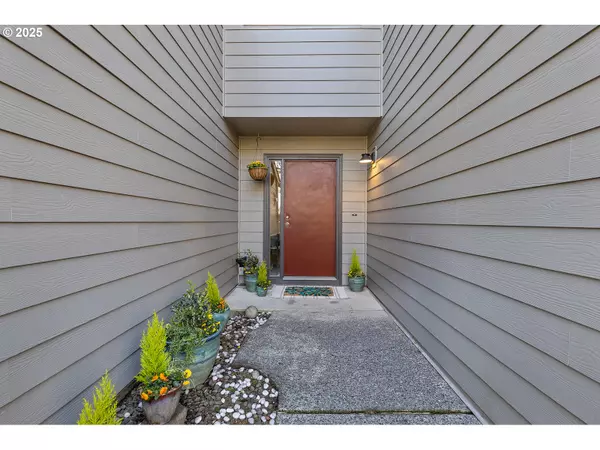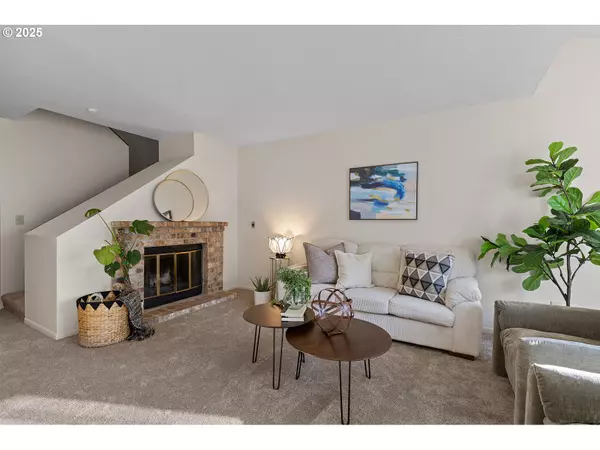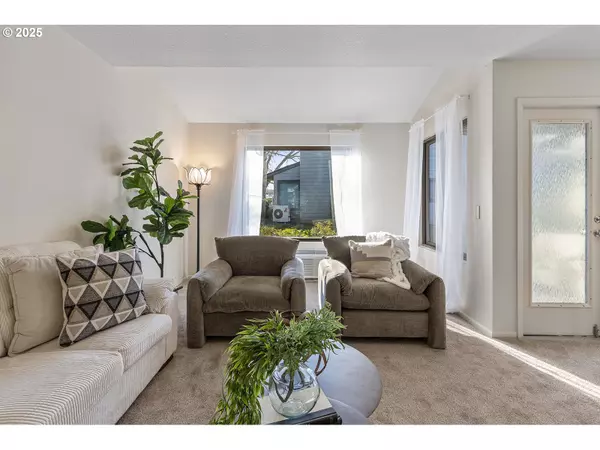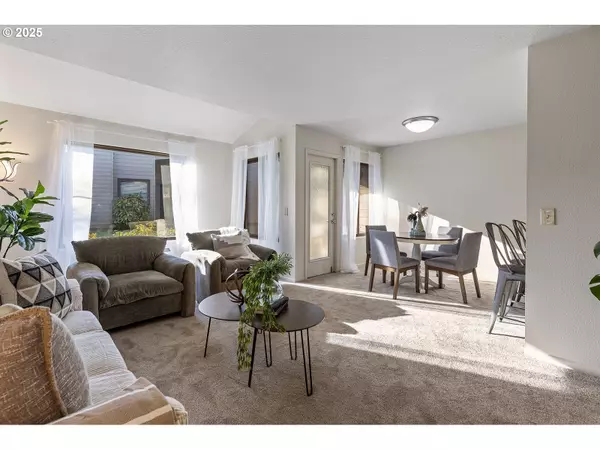Bought with Opt Real Estate
$311,000
$319,900
2.8%For more information regarding the value of a property, please contact us for a free consultation.
3 Beds
2.1 Baths
1,328 SqFt
SOLD DATE : 08/29/2025
Key Details
Sold Price $311,000
Property Type Townhouse
Sub Type Townhouse
Listing Status Sold
Purchase Type For Sale
Square Footage 1,328 sqft
Price per Sqft $234
Subdivision Indian Hills Condominium
MLS Listing ID 223186044
Sold Date 08/29/25
Style Townhouse
Bedrooms 3
Full Baths 2
HOA Fees $355/mo
Year Built 1981
Annual Tax Amount $2,597
Tax Year 2024
Property Sub-Type Townhouse
Property Description
Welcome to the highly sought-after Indian Hills Condominiums, where picturesque tree-lined paths and lush, park-like surroundings create a peaceful retreat. This home is one of the few homes located on a street off of the main Loowit Loop traffic. Take a leisurely stroll along the beautifully maintained grounds, relax on your patio—where catching a glimpse of the elusive white squirrel is said to bring good luck—or enjoy the shade of your covered patio. The private pool area offers a perfect spot to unwind.This spacious three-bedroom condo is designed for both style and functionality, with thoughtful updates that make it truly move-in ready. Recently renovated between Sept 2024 & Jan 2025, the home features over $27,000 in improvements. A brand-new heat pump and air conditioner with a wireless thermostat, installed in Dec 2024, ensure year-round comfort. Fresh paint & new carpeting brighten the living spaces, while the refreshed kitchen boasts a new dishwasher, sink, butcher block countertops, garbage disposal,& range hood, along with refinished cabinetry. The bathrooms have been tastefully updated with new sinks, faucets, showerheads, and custom butcher block counters.Designed with an open-concept layout, this home is ideal for entertaining. The primary suite provides a private retreat, complete with a walk-in closet& direct access to a deck overlooking beautifully grounds. A 2nd bedroom also offers a walk-in closet, providing ample storage.The attached garage has been restored to its original function with fresh paint and necessary repairs, ensuring a clean and practical space. Located in a well-maintained community, this condo offers a low-maintenance lifestyle, with all landscaping and ground care handled by the HOA. Residents enjoy access to a clubhouse and a private pool, perfect for relaxation. Conveniently situated near major freeways and PDX, this home is close to shopping, dining, entertainment, and parks.
Location
State WA
County Clark
Area _21
Interior
Interior Features Laundry, Luxury Vinyl Plank, Wallto Wall Carpet
Heating Ductless, Heat Pump, Wall Heater
Fireplaces Number 1
Fireplaces Type Wood Burning
Appliance Dishwasher, Free Standing Range
Exterior
Parking Features Attached
Garage Spaces 1.0
Roof Type Composition
Garage Yes
Building
Lot Description Commons, Level
Story 2
Sewer Public Sewer
Water Public Water
Level or Stories 2
Schools
Elementary Schools Walnut Grove
Middle Schools Gaiser
High Schools Fort Vancouver
Others
Senior Community No
Acceptable Financing Cash, Conventional
Listing Terms Cash, Conventional
Read Less Info
Want to know what your home might be worth? Contact us for a FREE valuation!
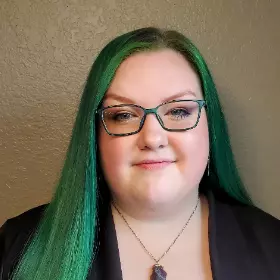
Our team is ready to help you sell your home for the highest possible price ASAP

16037 SW Upper Boones Ferry Rd Suite 150, Tigard, OR, 97224

