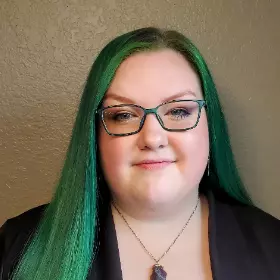Bought with Willner Properties LLC
$415,000
$409,000
1.5%For more information regarding the value of a property, please contact us for a free consultation.
2 Beds
2.1 Baths
1,279 SqFt
SOLD DATE : 08/29/2025
Key Details
Sold Price $415,000
Property Type Single Family Home
Sub Type Single Family Residence
Listing Status Sold
Purchase Type For Sale
Square Footage 1,279 sqft
Price per Sqft $324
MLS Listing ID 613183805
Sold Date 08/29/25
Style Traditional
Bedrooms 2
Full Baths 2
HOA Fees $22/ann
Year Built 1999
Annual Tax Amount $4,028
Tax Year 2024
Lot Size 3,049 Sqft
Property Sub-Type Single Family Residence
Property Description
Welcome to this impeccably maintained home featuring two private en-suite bedrooms, perfect for comfortable living or hosting guests. The open floor plan on the main level is enhanced by luxury vinyl plank flooring, offering both style and durability. The spacious backyard is ideal for outdoor gatherings, gardening, or simply relaxing. Recent updates include a newer roof and water heater, plus central A/C for year-round comfort. The extra-high garage provides excellent overhead storage options, and the HOA-maintained front yard means low-maintenance living. Located within walking distance of a local park, this home offers both convenience and a welcoming neighborhood feel. Don't miss this move-in-ready gem that combines modern comfort with thoughtful features—perfect for first-time buyers or those looking to downsize in style!
Location
State OR
County Washington
Area _149
Zoning Res
Rooms
Basement Crawl Space
Interior
Interior Features Ceiling Fan, Garage Door Opener, Laundry, Luxury Vinyl Plank, Soaking Tub, Wallto Wall Carpet, Washer Dryer
Heating Forced Air
Cooling Central Air
Appliance Dishwasher, Disposal, Free Standing Range, Free Standing Refrigerator, Microwave, Plumbed For Ice Maker, Stainless Steel Appliance, Tile
Exterior
Exterior Feature Fenced, Patio, Yard
Parking Features Attached
Garage Spaces 1.0
View Seasonal
Roof Type Composition
Garage Yes
Building
Lot Description Level, Trees
Story 2
Foundation Concrete Perimeter
Sewer Public Sewer
Water Public Water
Level or Stories 2
Schools
Elementary Schools Banks
Middle Schools Banks
High Schools Banks
Others
Senior Community No
Acceptable Financing Cash, Conventional, FHA, VALoan
Listing Terms Cash, Conventional, FHA, VALoan
Read Less Info
Want to know what your home might be worth? Contact us for a FREE valuation!

Our team is ready to help you sell your home for the highest possible price ASAP

16037 SW Upper Boones Ferry Rd Suite 150, Tigard, OR, 97224






